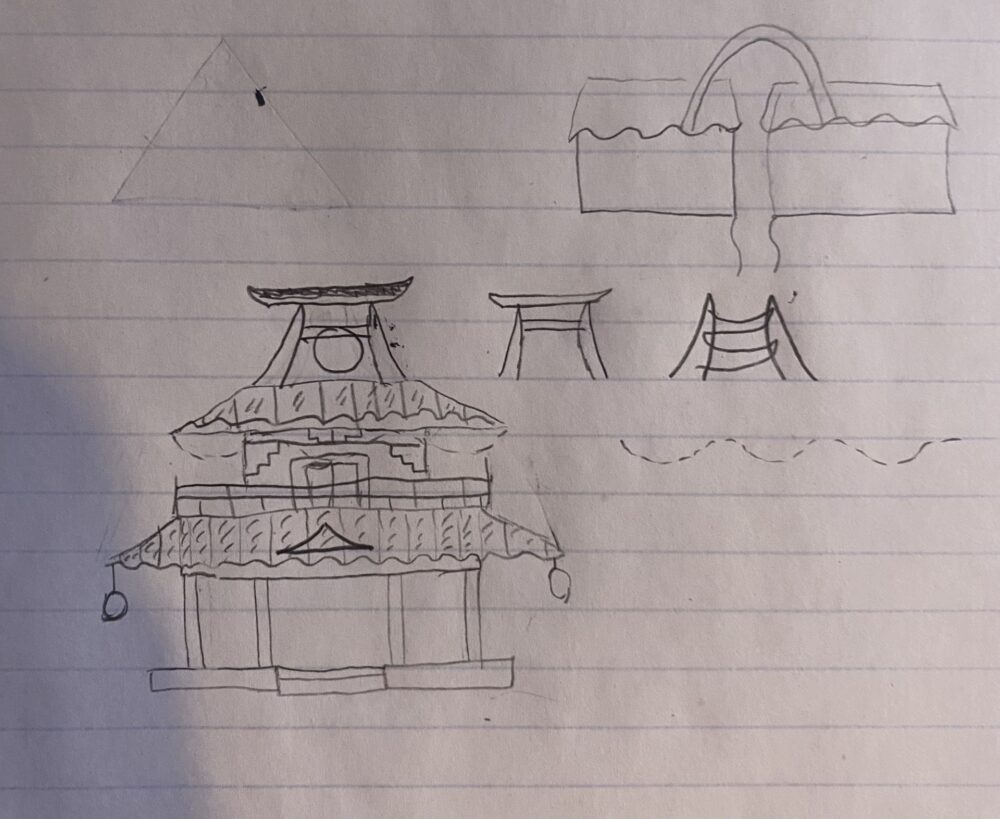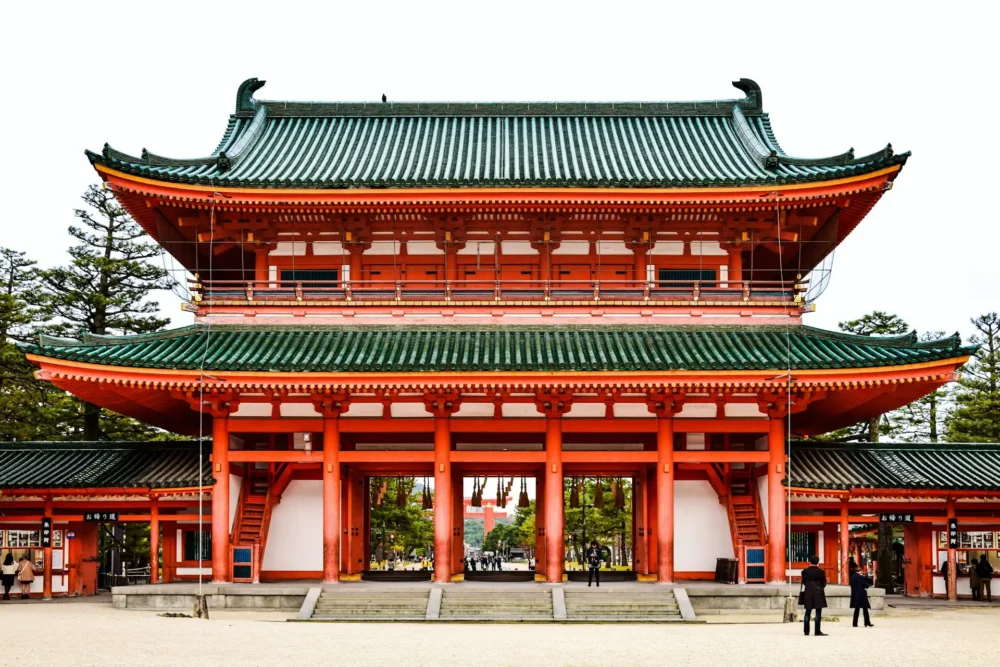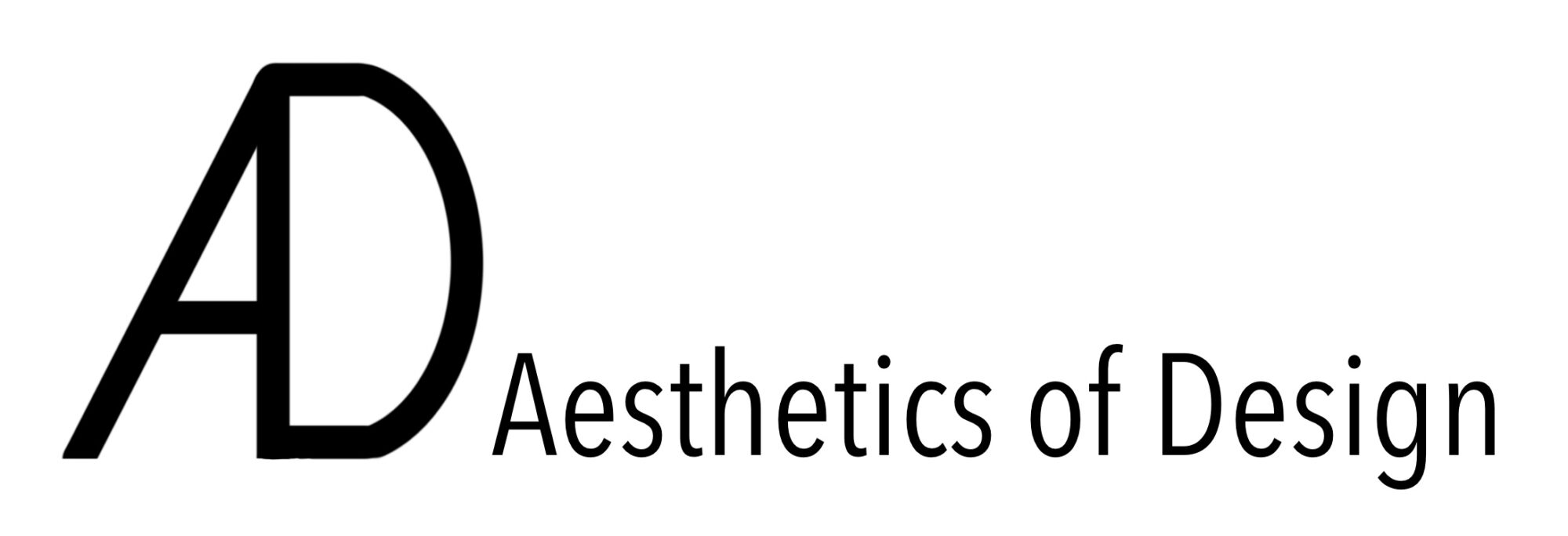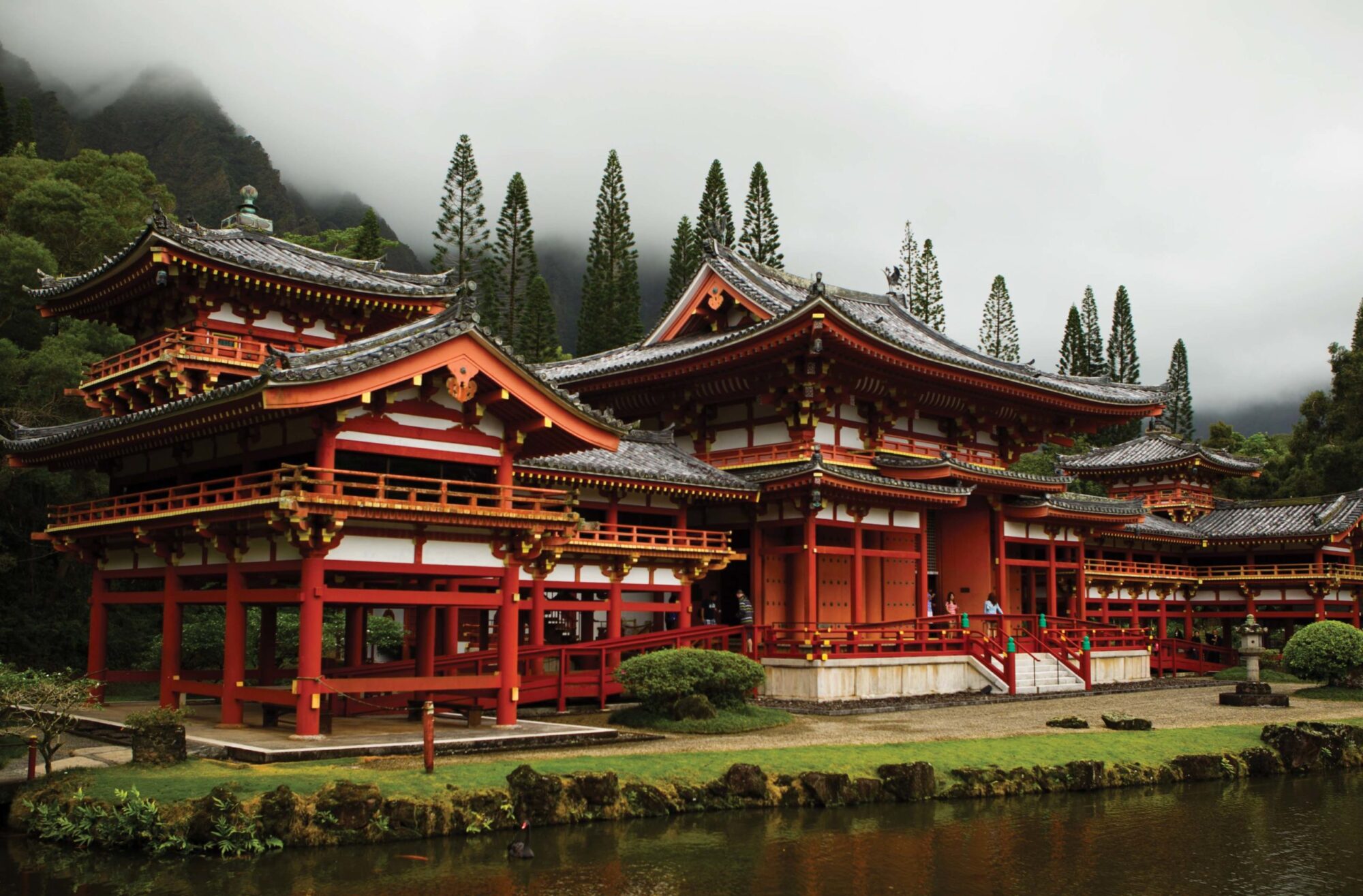As described in my previous post, I want to create a 3D printed art piece based on classical Japanese architecture. The main inspiration here is like that shown in the featured image, which is a photo from Marco Garcia of the Byodo-in Temple [1].
I have not made as much progress as I would have liked, but I have outlined the general design and aesthetic I’m hoping to achieve. It was tricky to determine what exactly I wanted to make, as I struggled deciding how accurate and representative of actual Japanese architecture it was, while also being unique to me and this individual work. Ultimately, I think I’ve decided to limit the liberties that I take, and created something more structured and authentic. My sketches below illustrate the concept I am aiming to design with CAD and then 3D print and paint.

My main point of reference is the following image from AXP Photography [2], which I featured in my original post as well. I will be roughly recreating many of the elements featured here, such as the entrance split into three ways, the walkable second story, and the roofing style.

These elements are found in tons of various structures across Japan, therefore I thought it prudent to keep them in my piece. I will be taking some liberties, however, such as adding my own small design flourishes on the walls, and creating my own structure to be on the top, which is kind of an aggressive Torii gate. The following CAD model shows the progress I have made so far.

As you can see, I am only focusing on creating the front of a hypothetical building, instead of the whole thing. This allows me to do half the work while still maintaining all the design elements that I want, and when displayed I would only see the front anyway. There is still a lot of work to do, specifically in finishing the CAD design. The foundation is there, now I must add details, such as a door on the second floor, accents on the walls, and the Torii gate structure on the roof. I aim to have a completed CAD model by 2/12, so that I can focus on painting afterwards. The printing process should be relatively simple, as I have designed my part to be easy to print, as the backside of my model will be on the print bed. Some parts, like the second story fencing, will probably be printed separately, with necessary supports, but I don’t anticipate this negatively effecting how it looks.
[1] Marco Garcia, https://parametric-architecture.com/japanese-architecture-evolution-features-and-examples/ [2] AXP Photography, 2024, https://parametric-architecture.com/japanese-architecture/


1 Comment. Leave new
Keith, this project is coming along really well. Given our timeline, keeping the scope manageable is a smart approach. A well-executed idea will always surpass a great idea with mediocre execution. From my experience with SolidWorks, intricate details like the roof tiles and wooden columns and beams could be challenging to model. These elements might be easier to create in a program like Blender, though I don’t have much experience with Blender myself. Have you considered this option?