Goal
A big aspect of my life is that I love animals, and so does my family. In total, we have three dogs, three cats, and two guinea pigs. While my guinea pigs, Mochi and Boba, are the smallest of the bunch, they are the most expensive to take care of.
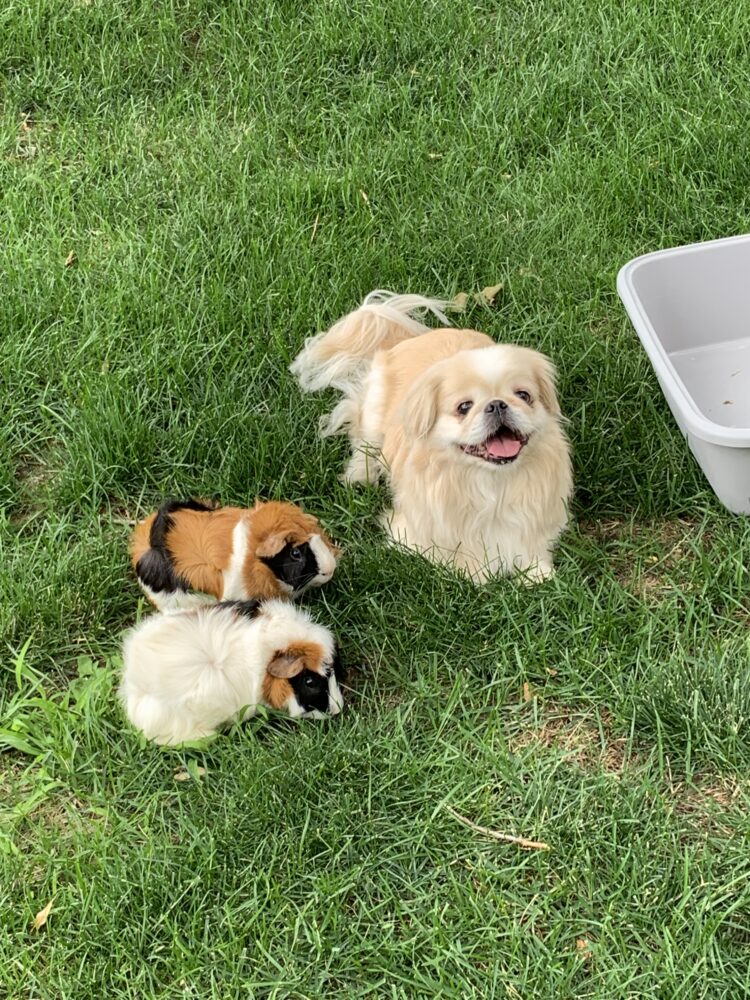
My biggest struggle has been finding stimulating yet affordable toys and play structures. Usually, I buy my items from Amazon, which is very expensive. Just last week, I spent $70 replacing the wooden hideaways they managed to chew up in less than a year. They lean on the timid side, so when I take them out to play in the yard, they want to run and hide in my mom’s garden. This can be dangerous as they can be pricked with thorns or get lost.
Therefore, for my main project, I wanted to build a custom outdoor play structure that could provide a safe hiding place for my guinea pigs when they feel overwhelmed with being out, and also be a safer environment for exploration. In the long run, I hope this encourages me to do more build projects for my pets, and create toys that better cater to their specific needs, is affordable, and visually appealing.
Inspiration
My original plan was to make a guinea pig playpen with a childhood nostalgic aesthetic, taking inspiration from the McDonald’s indoor playgrounds my dad often took my brother and I growing up. The main elements I plan to include are lots of different bright and neon colors, winding tunnels, and iconic McDonalds imagery [1].
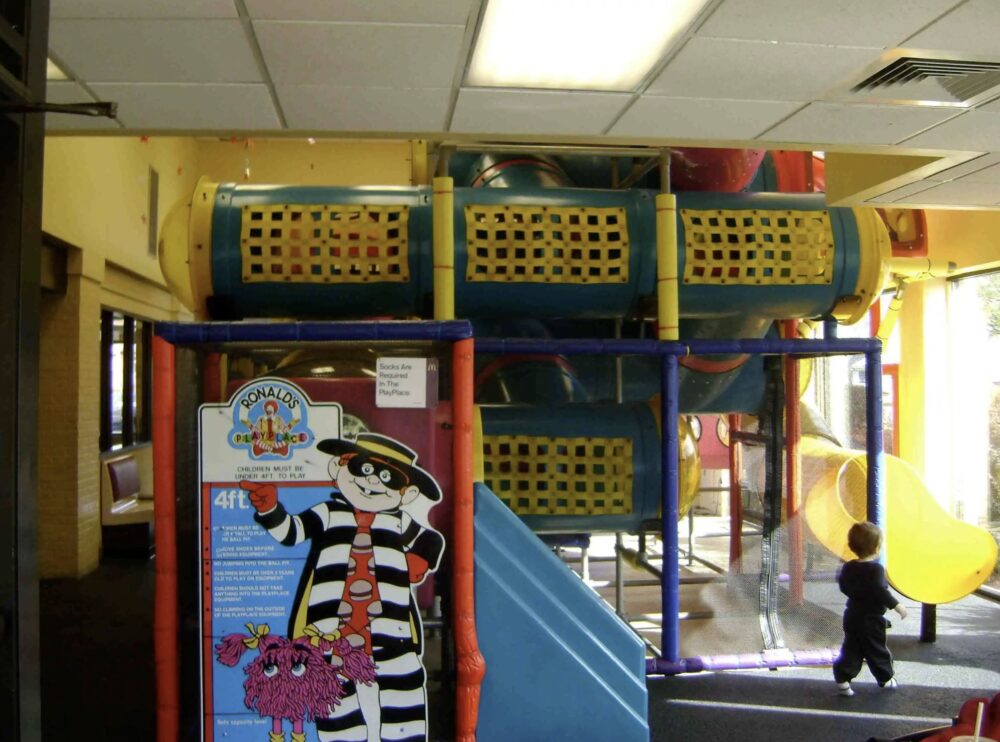
Alternative ideas were to incorporate aspects of gothic architecture. This would have high buildings, arches, lots of points, and very intricate detailing and woodwork. I also thought about a natural aesthetic that would have more curvy forms, a brown and green, and be very spacious and airy.
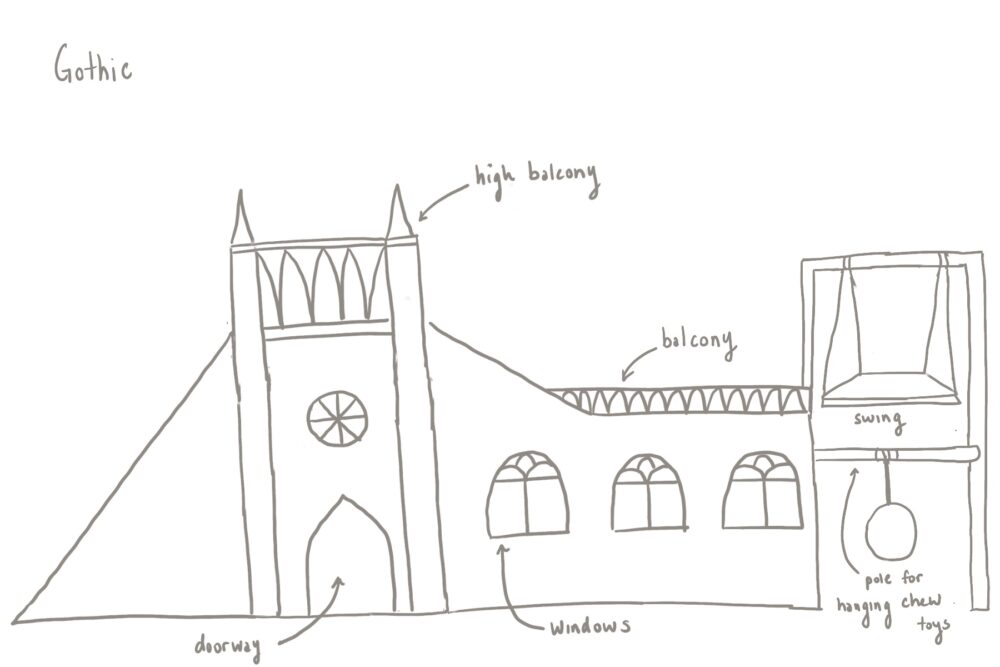

I received a lot of feedback from these three aesthetics and was really conflicted which direction to go. On the other hand, it also gave me the opportunity to pivot and explore more options. Specifically, I took the advice I was given to combine aesthetics or take on a derivative of one of the aesthetics. Therefore, I am now going for a whimsical, storybook castle. I think this takes on the castle aspect of gothic, paintings of greenery from nature, and still emulates nostalgia like in my original plan.
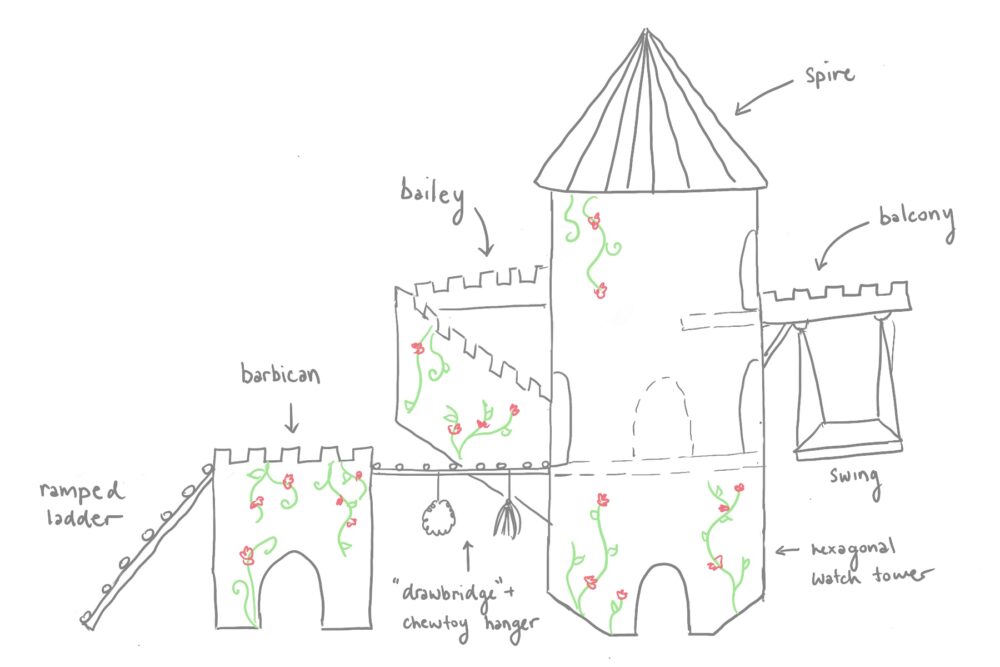
Design Requirements
To create an engaging play structure but also practical for my use, the following should included:
- Elevated platforms
- Ramps for them to climb
- Roofed area for hiding
- A swing or hammock
- Hooks to hang toys off
- Detachable pieces for easy clean up and storage
Final Design Plan
My initial idea was to have the first level of my castle be the bottom that sits atop the grass outside. It will have three hideaways under the barbican, bailey, and watchtower. The guinea pigs will also have access to hanging chew toys hooked to the bridge, which will hopefully keep them occupied and deter them from chewing up their castle.
Going up the ramped ladder, Mochi and Boba will have access to the barbican. There, they can venture over the bridge to reach the watchtower. The watchtower has one exit that leads to the bailey, which has more space than the barbarian and an elevated, wide view of the outside. The other exit is to the swing, which they can jump on and enjoy like they do with their existing hammock. The watchtower would have a large spire to emphasize the castle aesthetic.
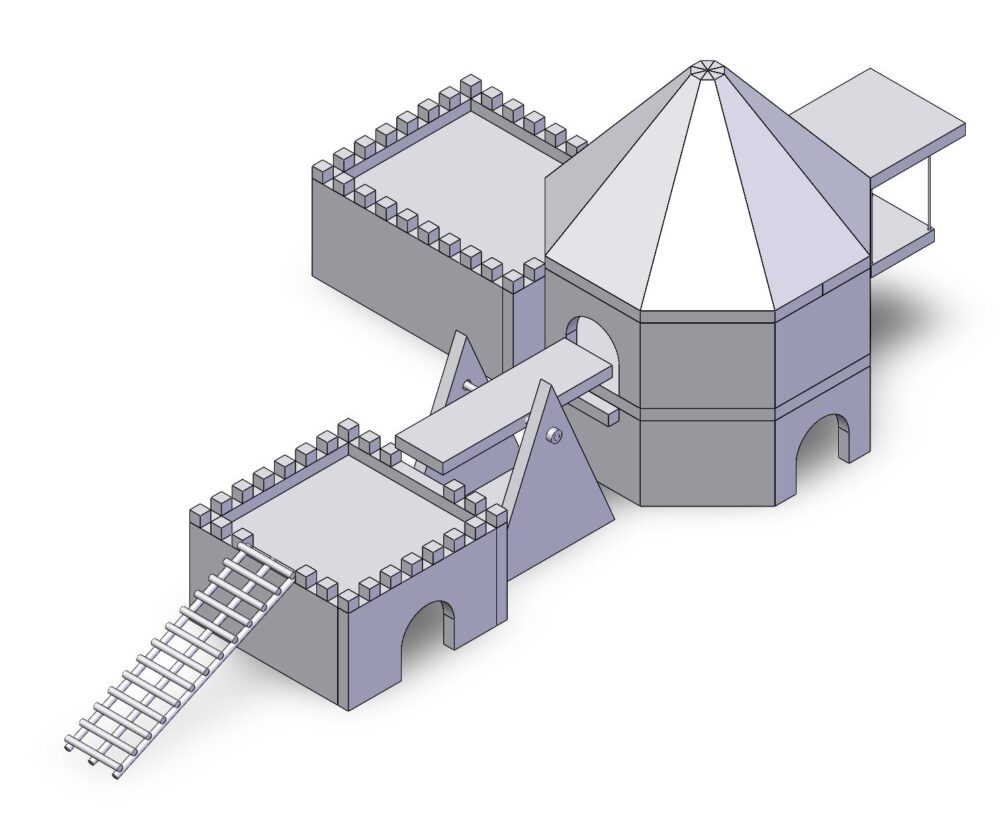
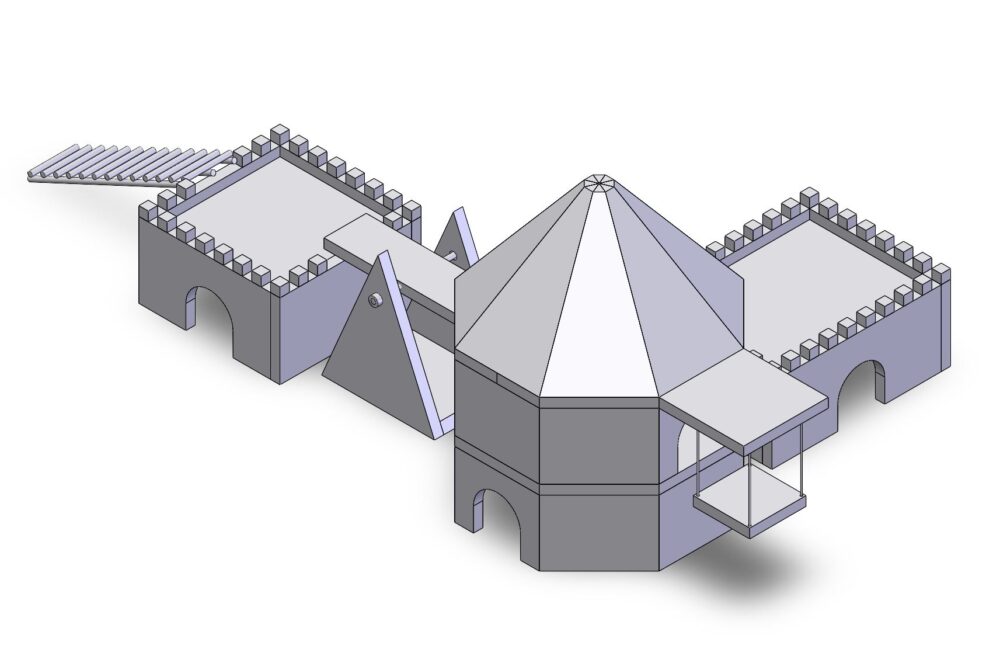
References
[1] “Indoor Play Area at McDonalds” Out and About Mom. https://www.outandaboutmom.com/2012/04/26/indoor-play-area-at-mcdonalds/
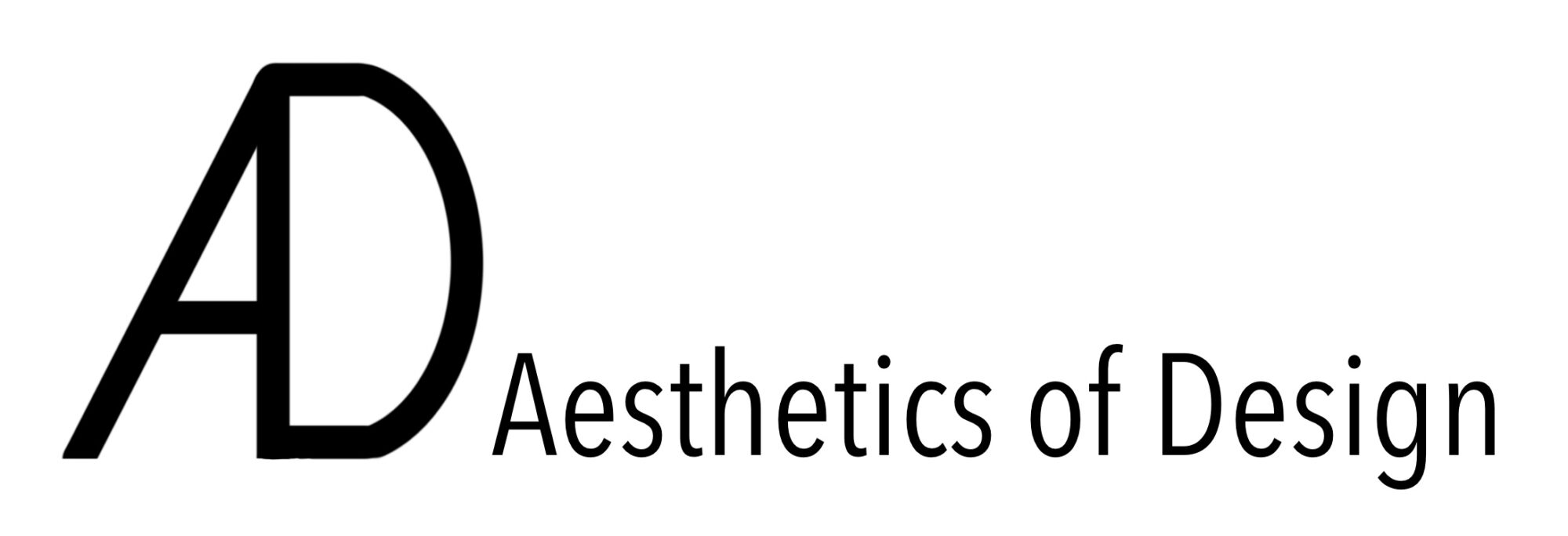
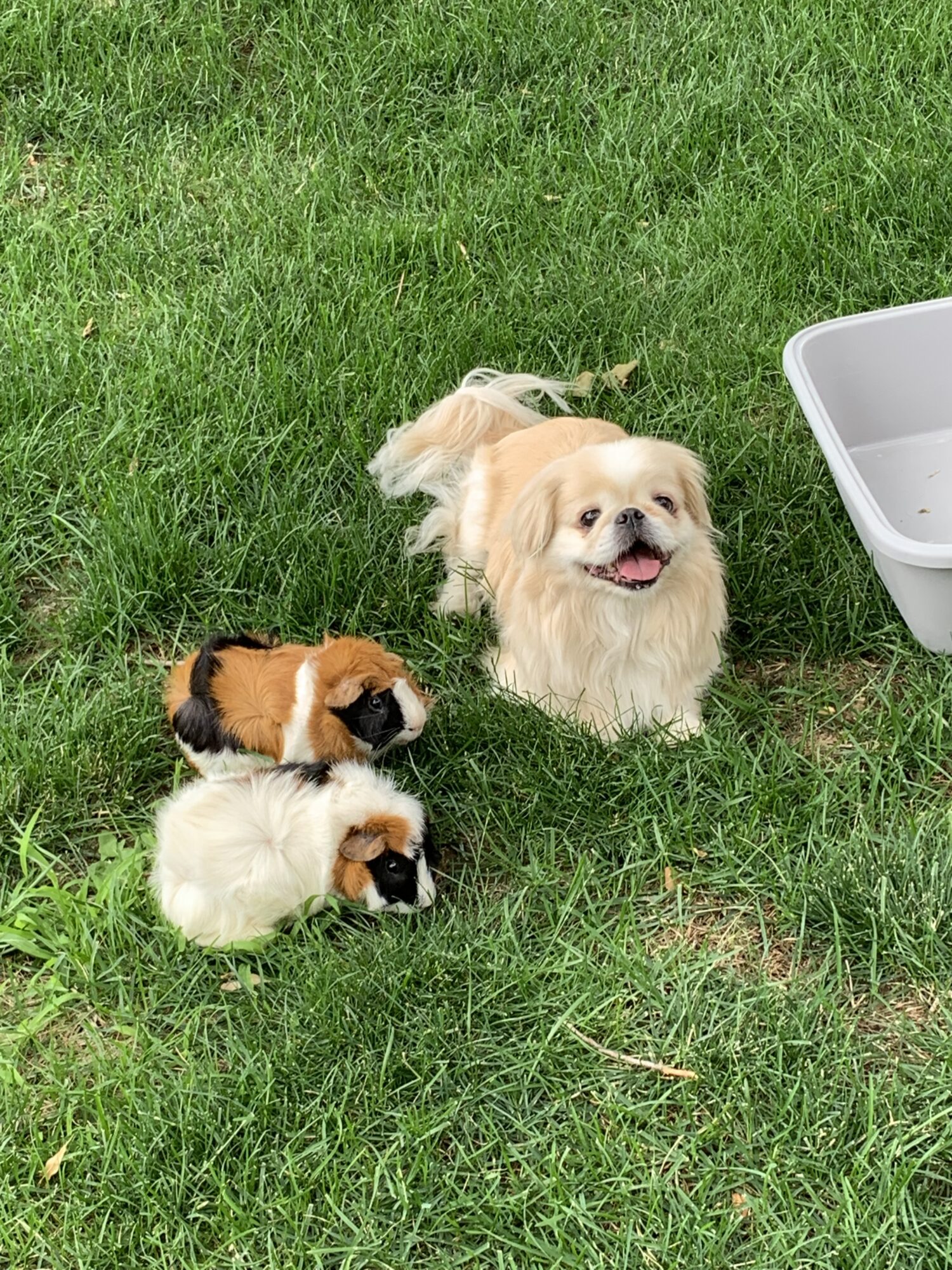
4 Comments. Leave new
I remember when this was discussed with the group and to see how far you’ve come with that idea is amazing. Will there be any color to the structure?
Hi Ephy! The wood was stained with a reddish brown color and some extra pop of color from some hand painted vines and flowers.
Hi! It’s been so cool to see your progress with this project over the weeks! I love how your 3D models are turning out! I’m so excited to see your final product next week!
One question I have right now in terms of your process is: What software did you use to make your structure?
Hi Hailey, thank you for following my progress! I used Solidworks to do the 3D modeling and plan the sizes from my parts. Everything was then hand measured and cut with the power tools my stepdad has at home