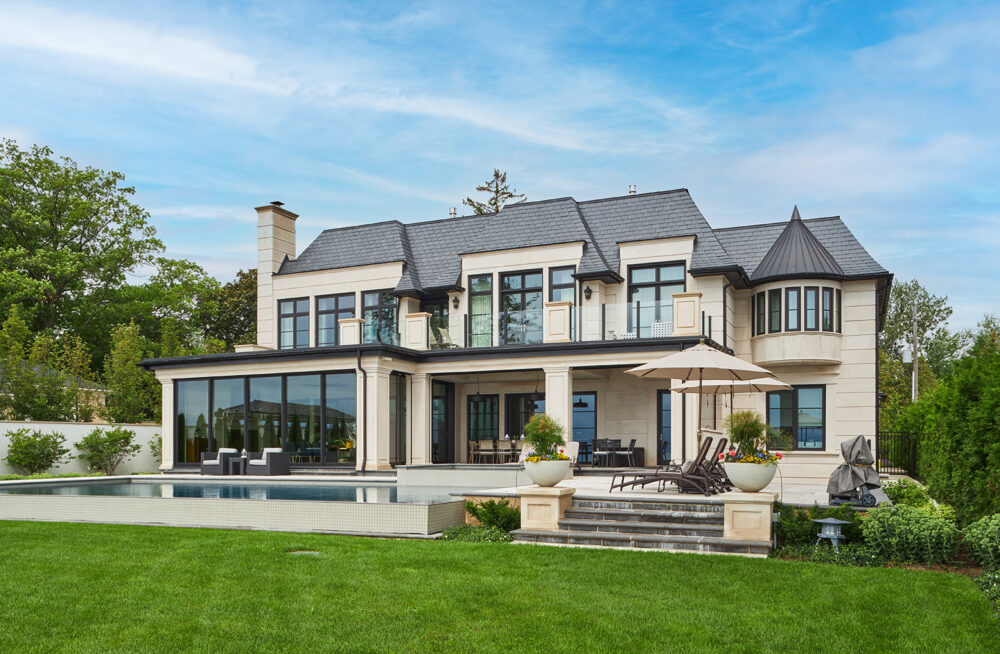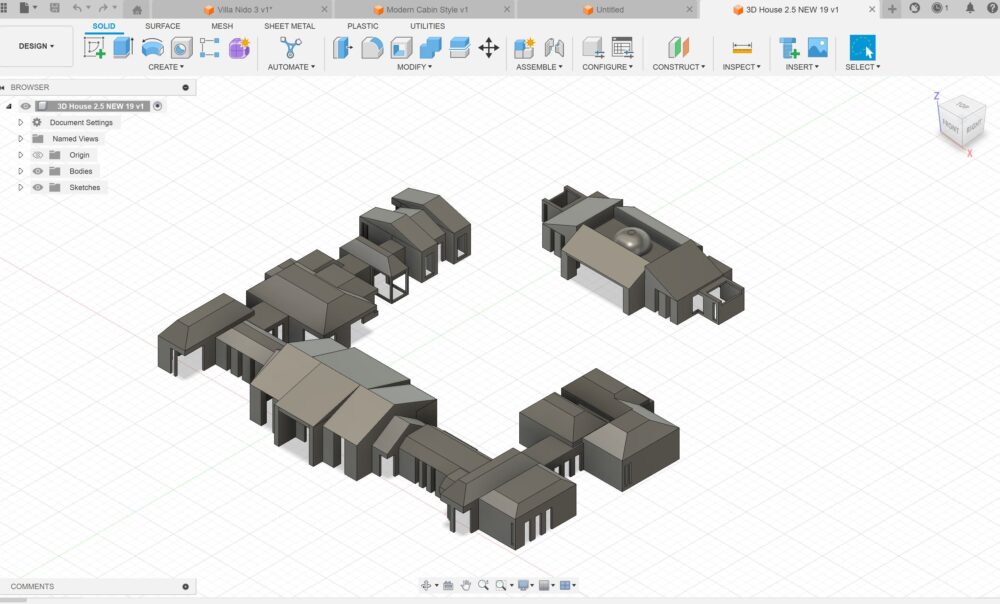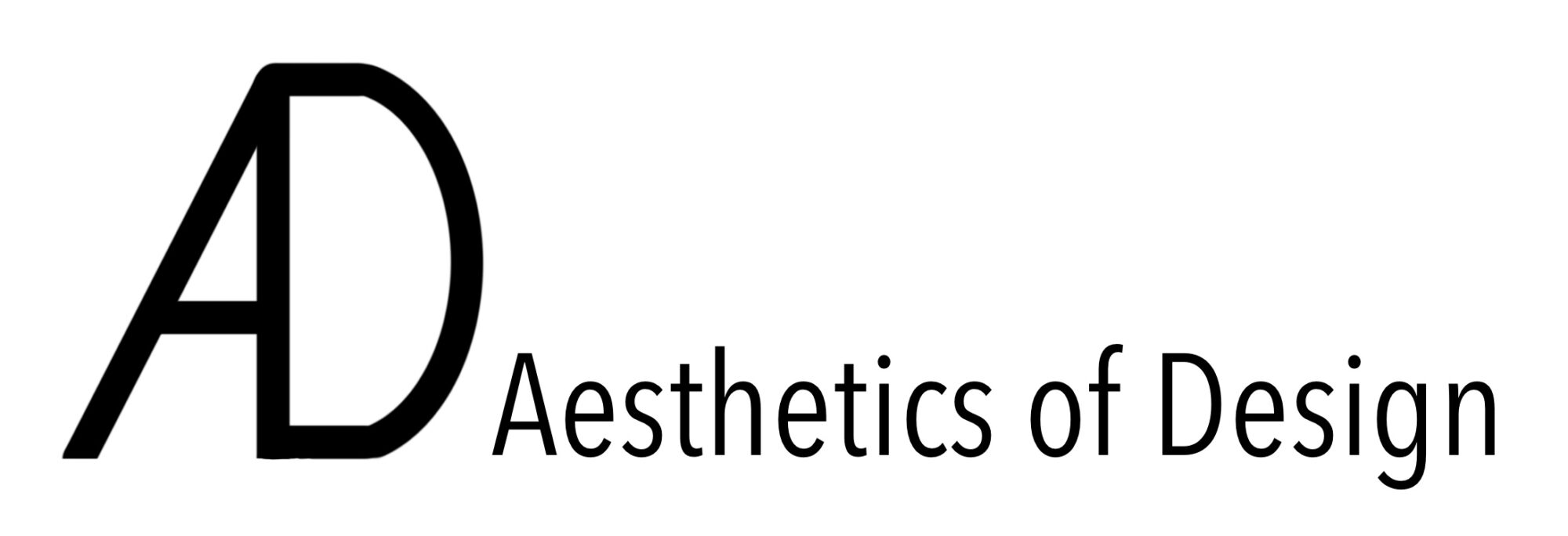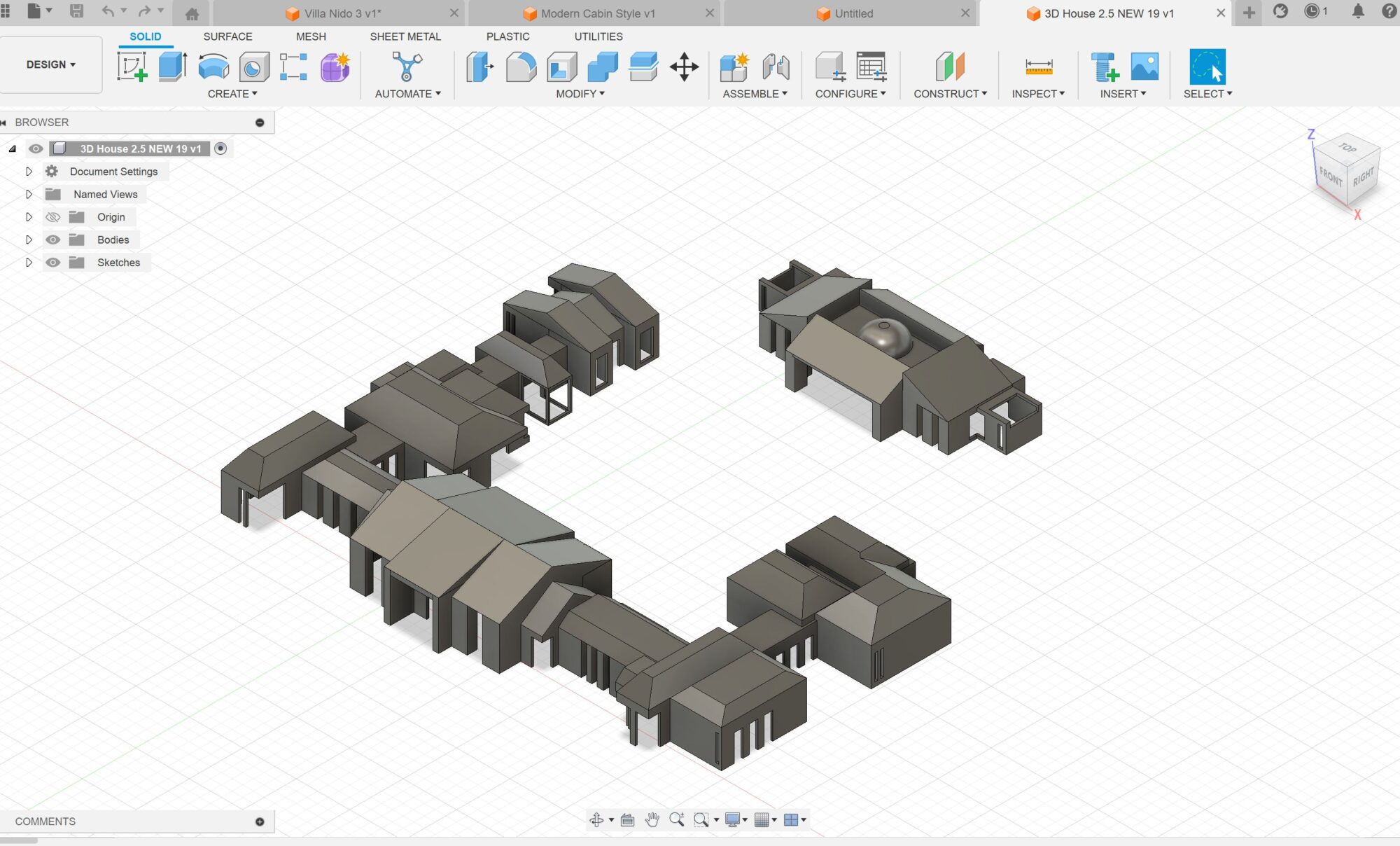For my project I decided to make a fully customizable house display. I have seen several videos on YouTube where architects will make full 3D model displays of their home designs and incorporate lights and even movable landscapes. That being said, I thought this would’ve been the perfect idea to go overboard on a design and create a dynamic display at the same time.
When I first started, I had to think about what aesthetic I would like for my house to be based on. Well, I like modern houses… but it’s a necessity for it to have some form of character. So why not mix the two of them into a hybrid model? That’s when I decided to move forward with a Modern Chateau aesthetic. I gained this specific inspiration from a neighborhood I spend a good amount of time in, which is located in Paradise Valley, Arizona. These homes tend to be a pretty decent size and sprawl over the entire plot, usually with only a single floor since it’s super hot in Arizona. That’s why when you look at my design it tends to look like a compound.


After I designed it on Fusion 360, I decided to 3D print it and choose a platform for it to sit on. When looking at it, it was a white piece of plastic. So I thought; what can I do to show what the theoretical colors of the house would be? That’s when I ran to Home Depot and picked up a piece of marble backsplash with three colors; dark and light brown and white. Those colors would represent what the colors of the house would be.
Next post I will talk about my fabrication process, the dynamic landscaping and light features I decided to include into my house design!
Modern chateau: Modern House Design. David Small Designs. (2023, October 5). https://www.davidsmalldesigns.com/portfolio/modern-chateau


2 Comments. Leave new
Hi Andres, I like your post! I am a big CAD person, so I like that aspect of your project. One question I had was why did you choose Fusion? I am also curious to see your 3D printing process and setup.
Your project is unique in terms of how customizable it is, given how you’ve detailed it here. How many configurations of the house have you tried so far? No doubt there are countless possibilities given the number of structures seen though I’m curious as to how much you’ve done.