Motivation
A big aspect of my life is that I love animals, and so does my family. In total, we have three dogs, three cats, and two guinea pigs. While my guinea pigs, Mochi and Boba, are the smallest of the bunch, they are the most expensive to take care of.
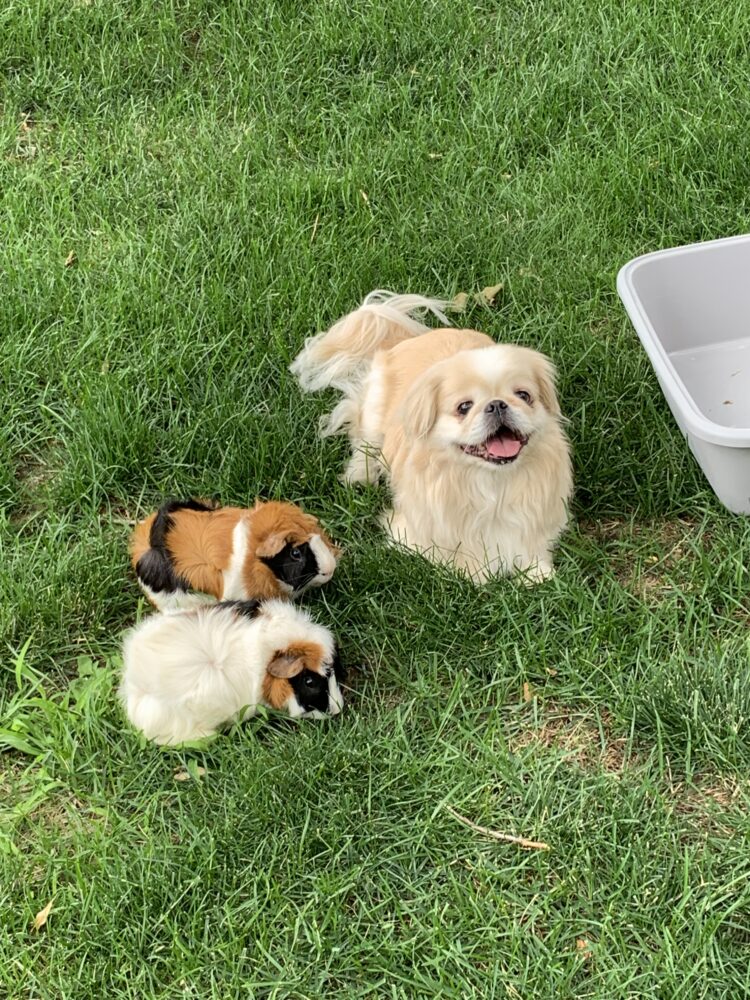
My biggest struggle has been finding stimulating yet affordable toys and play structures. Usually, I buy my items from Amazon, which is very expensive. Just last week, I spent $70 replacing the wooden hideaways they managed to chew up in less than a year. They lean on the timid side, so when I take them out to play in the yard, they want to run and hide in my mom’s garden. This can be dangerous as they can be pricked with thorns or get lost.
Therefore, for my main project, I wanted to build a custom outdoor play structure that could provide a safe hiding place for my guinea pigs when they feel overwhelmed with being out, and also be a safer environment for exploration. In the long run, I hope this encourages me to do more build projects for my pets, and create toys that better cater to their specific needs, is affordable, and visually appealing.
Rollercoaster of Aesthetics
My first idea was to create a playground that was reminiscent of the McDonald’s indoor play place. This is personally nostalgic because my dad often took my brother and I there growing up. However, through the opposite aesthetic exercise, I began exploring other ideas that were of interest.
My first consideration was to incorporate aspects of gothic architecture. This would have high buildings, arches, lots of points, and very intricate detailing and woodwork. I also thought about a natural aesthetic that would have more curvy forms, a brown and green, and be very spacious and airy.
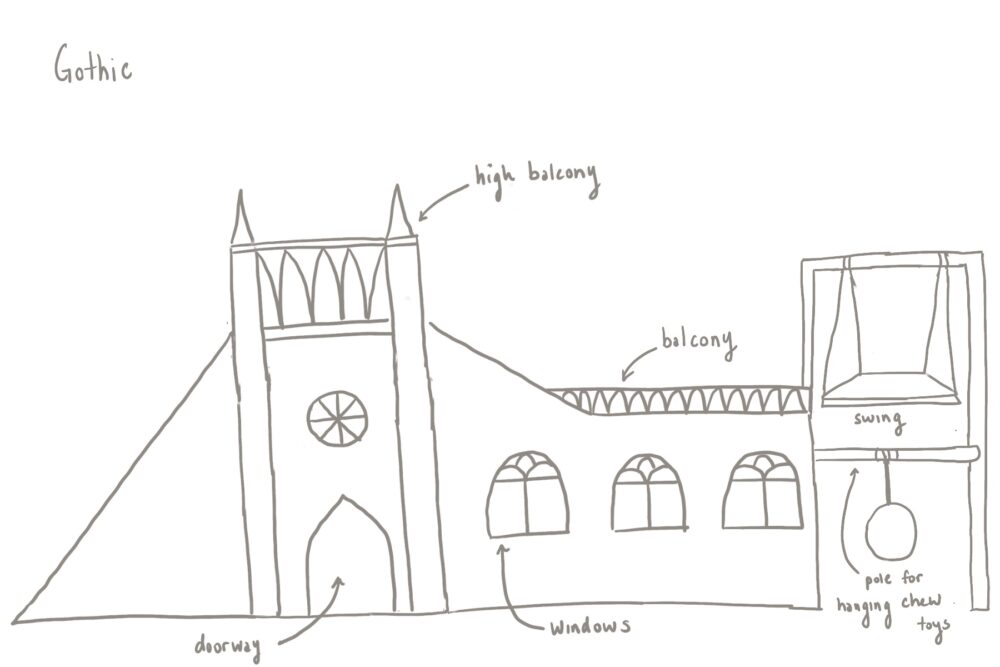

While visually I was drawn more to gothic, I was concerned with my guinea pigs chewing on the fragile woodwork and harming their health. On the other hand, I liked how openness of the natural aesthetic would encourage my guinea pigs to explore, but it is not the most original or interesting look for an outdoor structure.
I received a lot of feedback from these three aesthetics and was really conflicted which direction to go. On the other hand, it also gave me the opportunity to pivot and explore more options. Specifically, I took the advice I was given to combine aesthetics or take on a derivative of one of the aesthetics. Therefore, I am now going for a whimsical, storybook castle. I think this takes on the castle aspect of gothic, paintings of greenery from nature, and still emulates nostalgia like in my original plan.
Design Requirements
To create an engaging play structure but also practical for my use, the following should included:
- Elevated platforms
- Ramps for them to climb
- Roofed area for hiding
- A swing or hammock
- Hooks to hang toys off
- Detachable pieces for easy clean up and storage
Tentative Design
The first level of my castle will be the bottom that sits atop the grass outside. It will have three hideaways under the barbican, bailey, and watchtower. The guinea pigs will also have access to hanging chew toys hooked to the bridge, which will hopefully keep them occupied and deter them from chewing up their castle.
Going up the ramped ladder, Mochi and Boba will have access to the barbican. There, they can venture over the bridge to reach the watchtower. The watchtower has one exit that leads to the bailey, which has more space than the barbarian and an elevated, wide view of the outside. The other exit is to the swing, which they can jump on and enjoy like they do with their existing hammock.
If they are feeling extra adventurous, they can leap onto a platform, that is the third floor. This floor has exclusive access to a balcony that would provide them with the highest view and extra thrill.
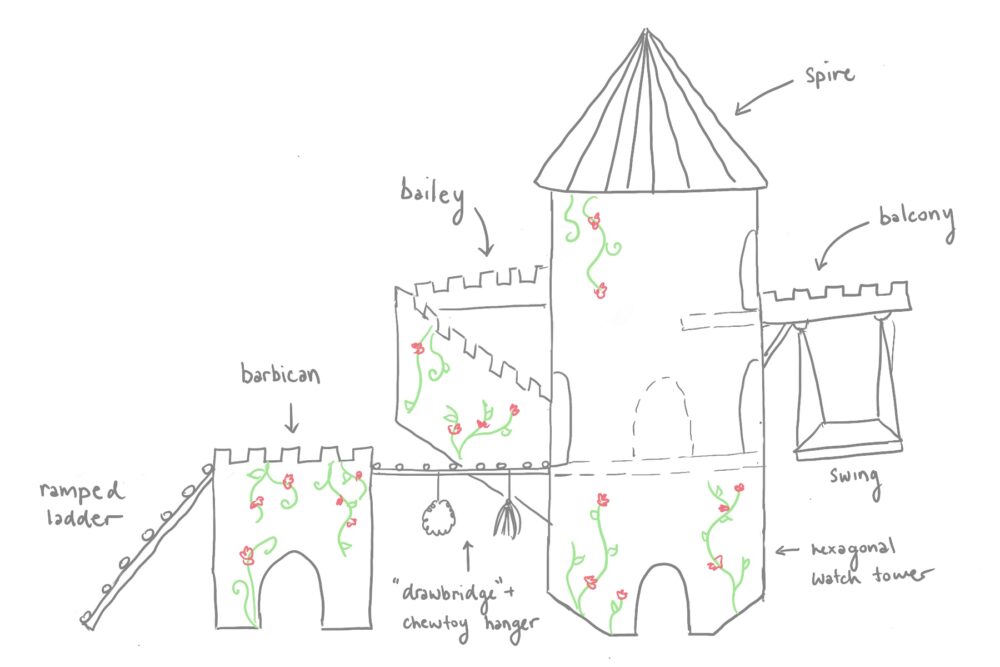
Manufacturing Materials Plan
Considering that most of my guinea pig’s furniture degrades over time, and that I plan to make new structures for them, I am not looking to make my project with the most sophisticated manufacturing processes. Therefore, I will be keeping it simple with cut wooden panels, dowels, wooden cubes, wood glue, and some brackets for extra support. However, I will still aim for a clean finish and good craftsmanship.
My primary focus will be to get the castle form, have my dynamic pieces move smoothly, and to have intricate paintings that will give the castle gray stone walls, lush green vines, and dainty flowers.
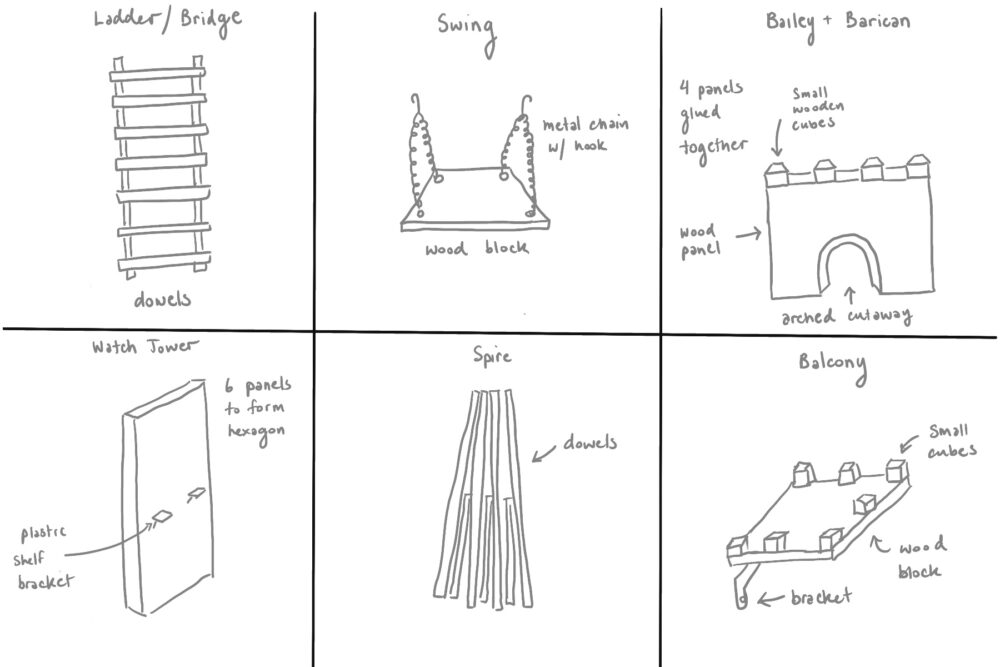
Ladder/Bridge: The ladder and bridge will be constructed with two parallel wooden dowels with shorter dowels glued on top. I will either rest the ends of the ladder/bridge on a recess in the bailey/barbican or add hooks. This way they are able to be disassembled and easily stored away. I will attempt to make a drawbridge, but will be doing more research into a simple and effective mechanism.
Swing: The swing will simply be a wooden block with four holes drilled into each corner. These holes will have chains that go through them, and the chains will hook onto eye pins under the balcony.
Bailey/Barbican: They will be made with rectangular wood panels with arched cuts as an entry to the hideaway. The edges will have small cubes glued on to produce a shape that looks similar to that of medieval castles.
Watch Tower: I really struggled to find wooden cylinders large enough to fit Boba and Mochi. Therefore, I decided to aim for a circular-ish shape like a hexagon, and will be gluing six wood panels together. Inside the panels will be small, plastic shelf brackets that support the second floor panel but also allow for disassembly.
Spire: For now, I am planning to make my own spire by gluing wooden dowels in a conic shape. However, visually, it might not be very appealing, and I am actively looking for premade wooden cones large enough or other methods to make a wooden cone.
Balcony: The balcony will experience the most stress, so it will be permanently glued onto the side of the watchtower, and also have screw-on brackets for extra support. The edging will also be decorated with small cubes to give the medieval castle shape.
Schedule
The following is a breakdown of how I see myself accomplishing this project by April 24th. The bulk of the cutting and assembly will be during spring break, where I will have more time to work prolonged hours and also have access to a lot of power tools and equipment at my family home.
March 18 – 24: Order/source materials and dimension wood panels
March 25 – 31: Cutting wood panels and assembly
April 1 – 7: Paint, screw in hooks and brackets
April 8 – 14: Water-proofing
April 15 – 22: Add toys, bridges, and swing + Present to Boba and Mochi
References:
[1] “Trixie Suspension Bridge”. Chewy. https://www.chewy.com/trixie-suspension-bridge-small-pet/dp/348032?utm_source=google-product&utm_medium=cpc&utm_content=TRIXIE&utm_campaign=20908059015&utm_term=&gad_source=1&gclid=Cj0KCQjw-r-vBhC-ARIsAGgUO2BZ7Q7nySbuifkSgHBRgqxE_T6lAhpGxdY1KwsaPnC0doNFrX_g3boaAq–EALw_wcB [2] “What were the different parts of a Castle?” The Amazing History of Castles. https://theamazinghistoryofcastles.wordpress.com/what-were-the-different-parts-of-a-castle/[3] “Castle Walls.” Medieval Chronicles. https://www.medievalchronicles.com/medieval-castles/medieval-castle-parts/medieval-castle-walls/
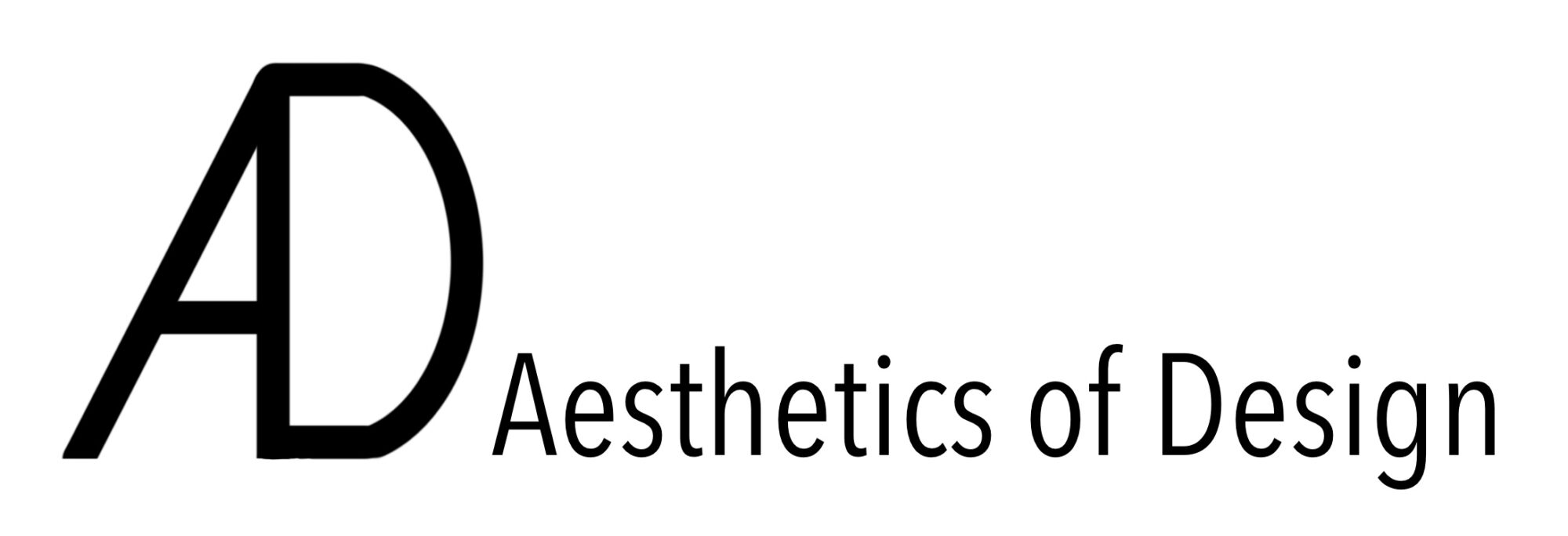
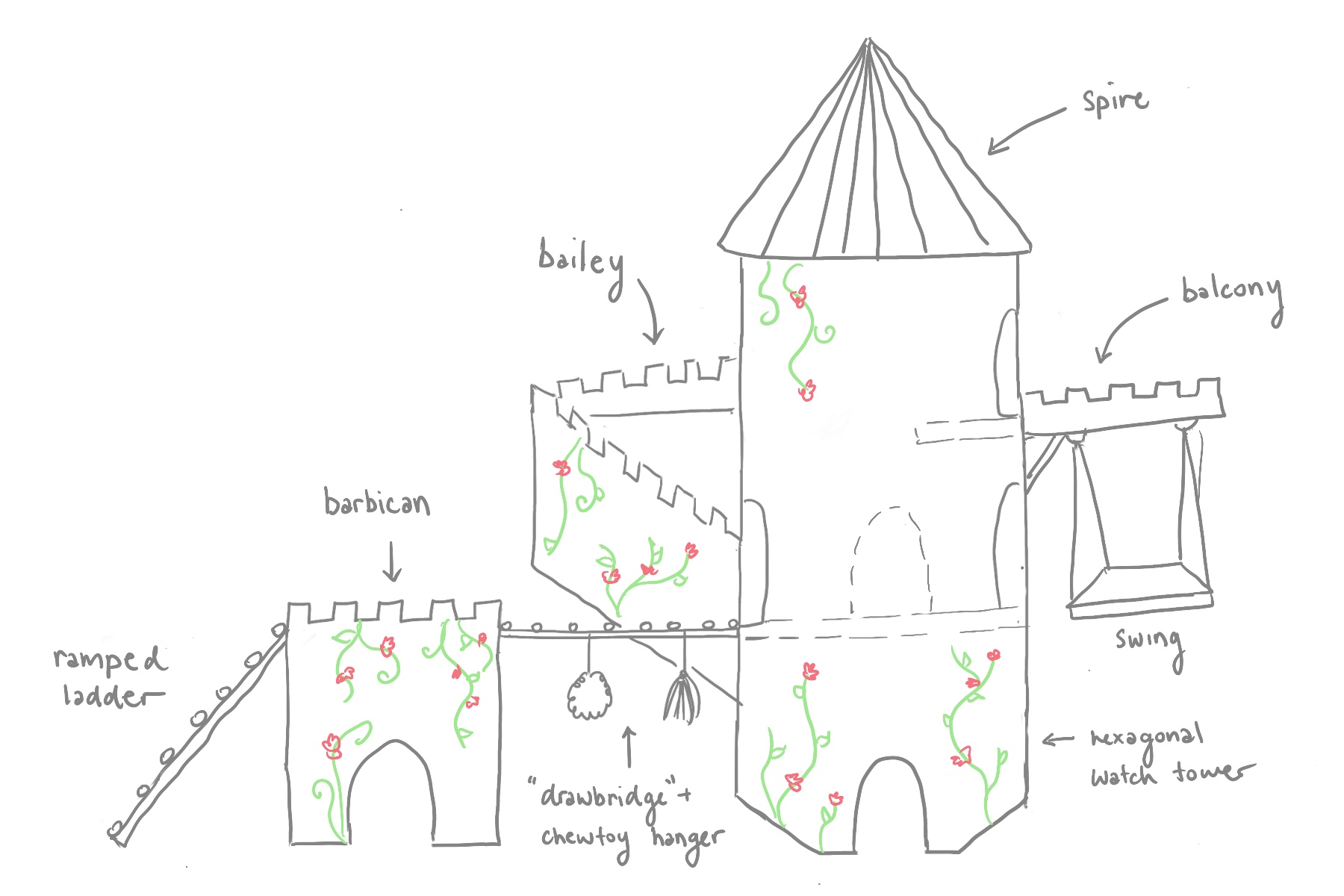
2 Comments. Leave new
I love the idea behind this project! Your design looks straight out of a children’s book, and I trust that your guinea pigs will enjoy climbing around it (they’re adorable, by the way). Have you thought about how thick you’d like to make these wooden walls? I know guinea pigs love to gnaw on things, and you mentioned that you have to go through these features pretty quickly, so how will you balance price and sizing with that in mind?
Hello Lavender! I am so glad you were able to get the feel of the aesthetic I am going for. For the wood, I am planning to use 1″ wood stock. Hopefully this will create a structure strong enough to withstand the elements but also not too heavy or expensive to recreate.