My aesthetic is personal to me since it’s something that I like to include a lot of creativity within. I am a huge fan of French architecture. Not only because it’s classy, but because it also has a lot of character which is something I would hate to lose within architectural design. But… modernism is becoming huge in today’s society (and I’m not going to lie, I am a huge fan of it too). But I don’t want to create designs that are bland and boring. Where square walls and a majority of the glass takes over the entire design. Which is why I wanted to create a hybrid between French chateaus and modern architectural design. Throughout the last year, I have created over fifty house designs that embody everything between chateaus, beach houses and goofy modern architectures. I have taken a lot of inspiration from Frank Lloyd Wright, who was able to integrate modern designs into the organic setting around it. If you look below you will see my design, which I created on Fushion 360. It’s my personal dream design, that encapsulates a chateau with modern features.
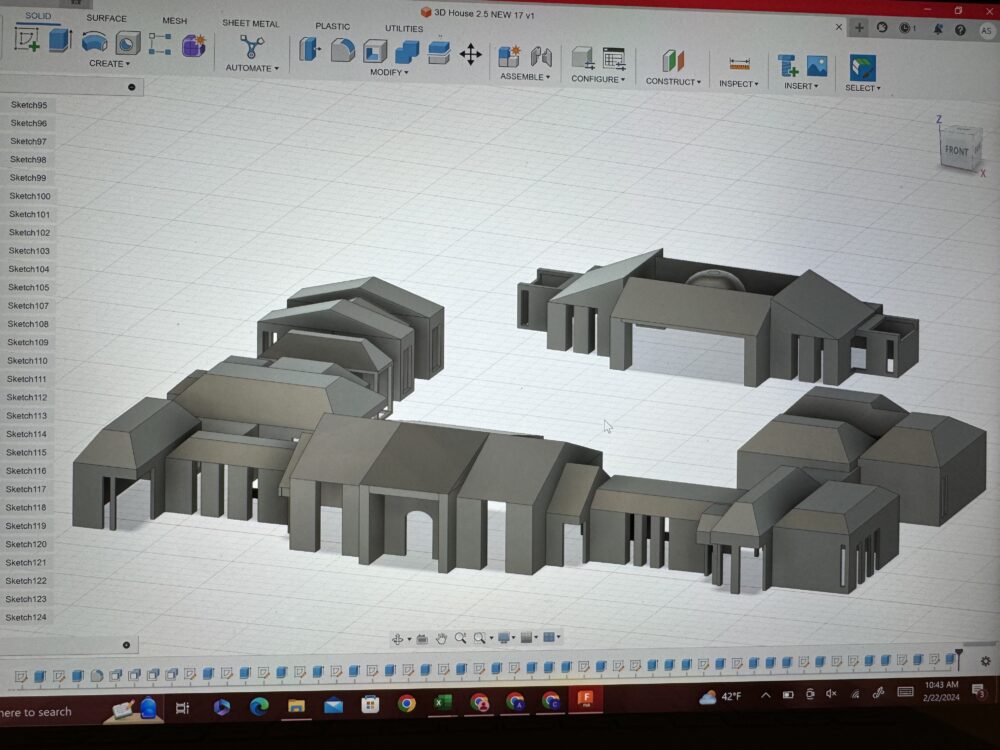
If you look at the design you will see the chateau style roofs and structure. Along with with square windows and “corner windows” that give it that modern look. It is a one floor design that sprawls over the entire grounds, along with a guest house that would be behind the pool and garden (that is theoretically there, just imagine it’s there). After I finished the design, I decided to 3D print it for my final project.
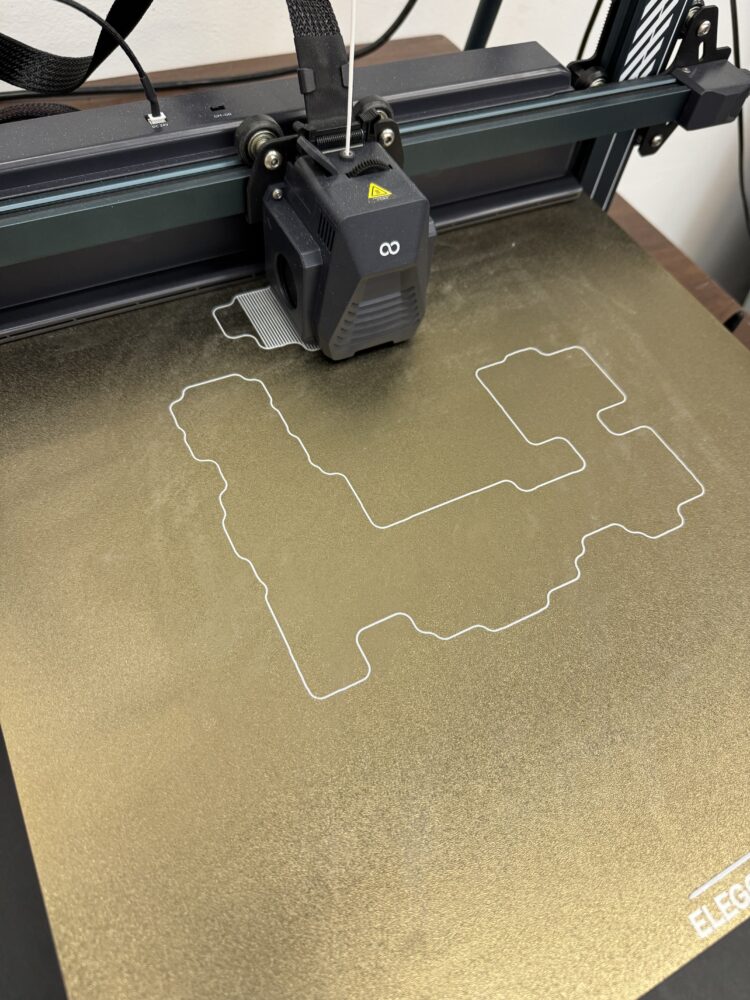
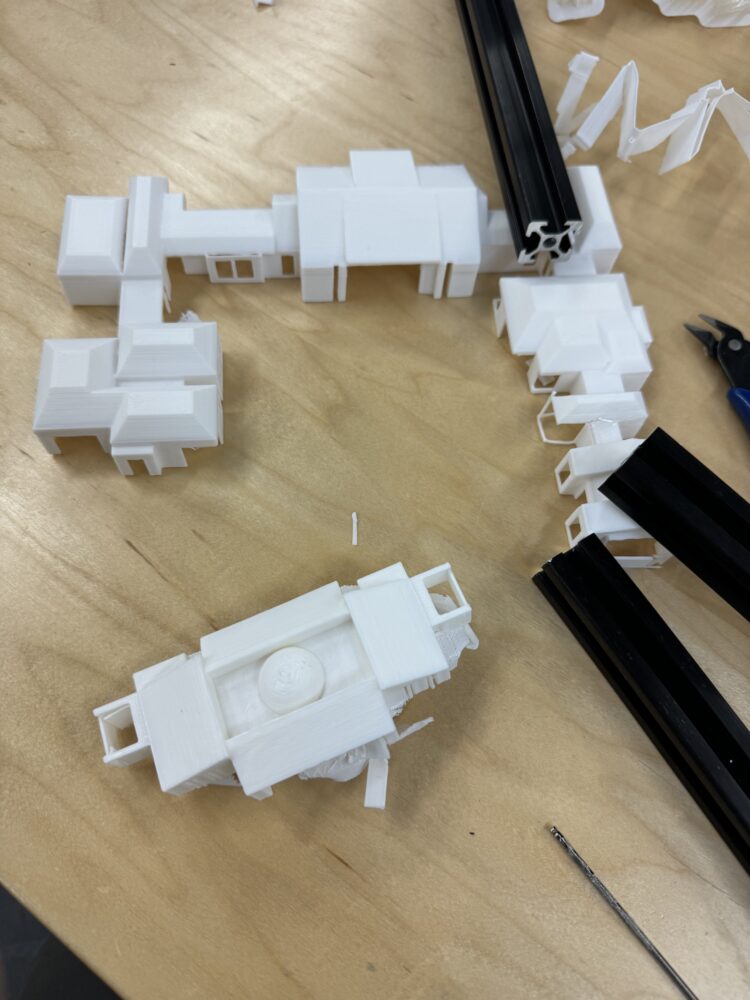
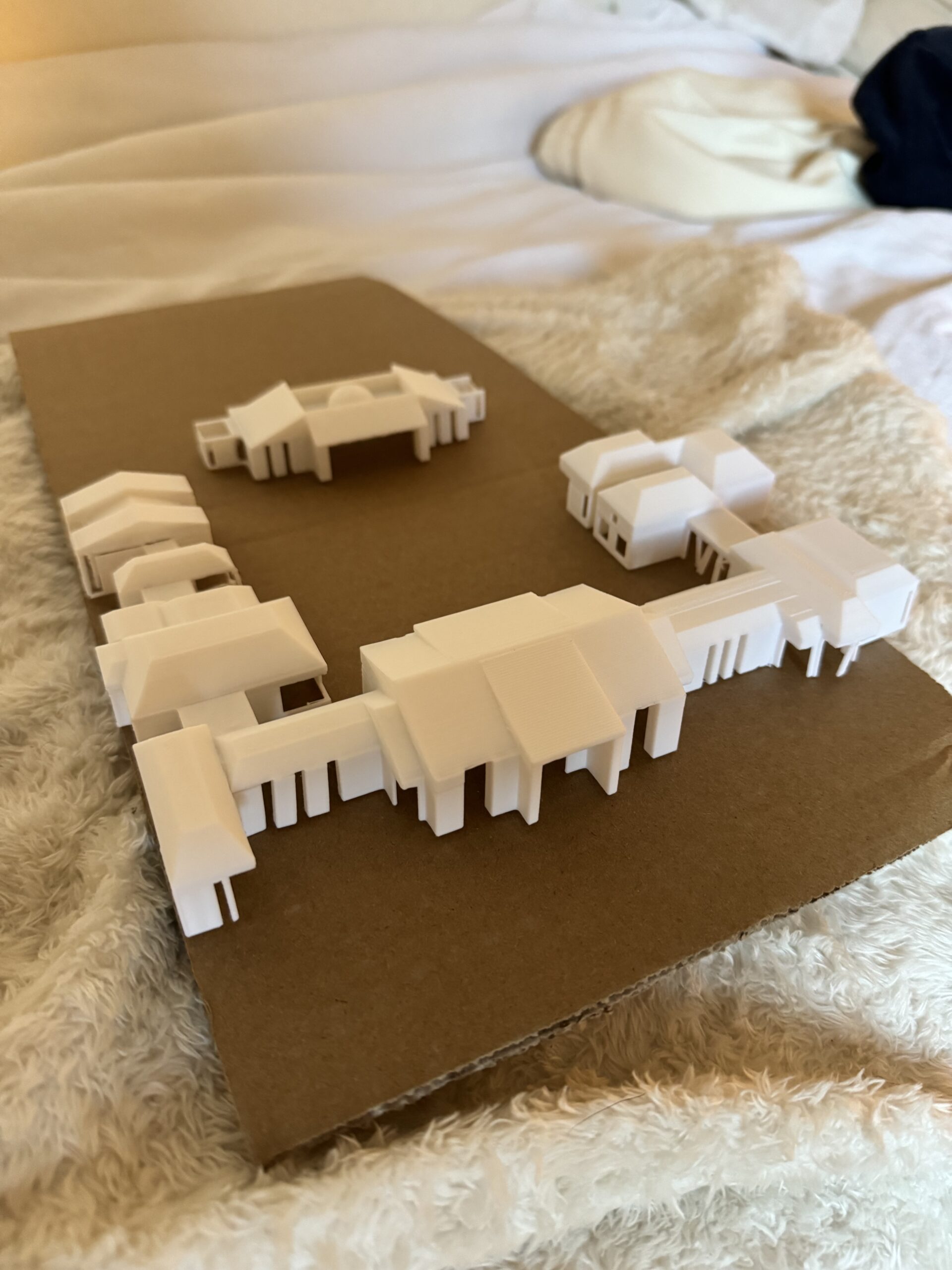
This is by far one of my favorite designs, because it’s literally my dream to have a house like this. I know it’s huge, but I genuinely take pride in this style of architecture. But what would my alternative aesthetic be? It would be a modern house that has triangular roofs with a completely open concept. If you look below, I have created another design that holds those design features. It looks unfinished because I knew I wanted to start the modern chateau project, so I created the general shape and called it a day.
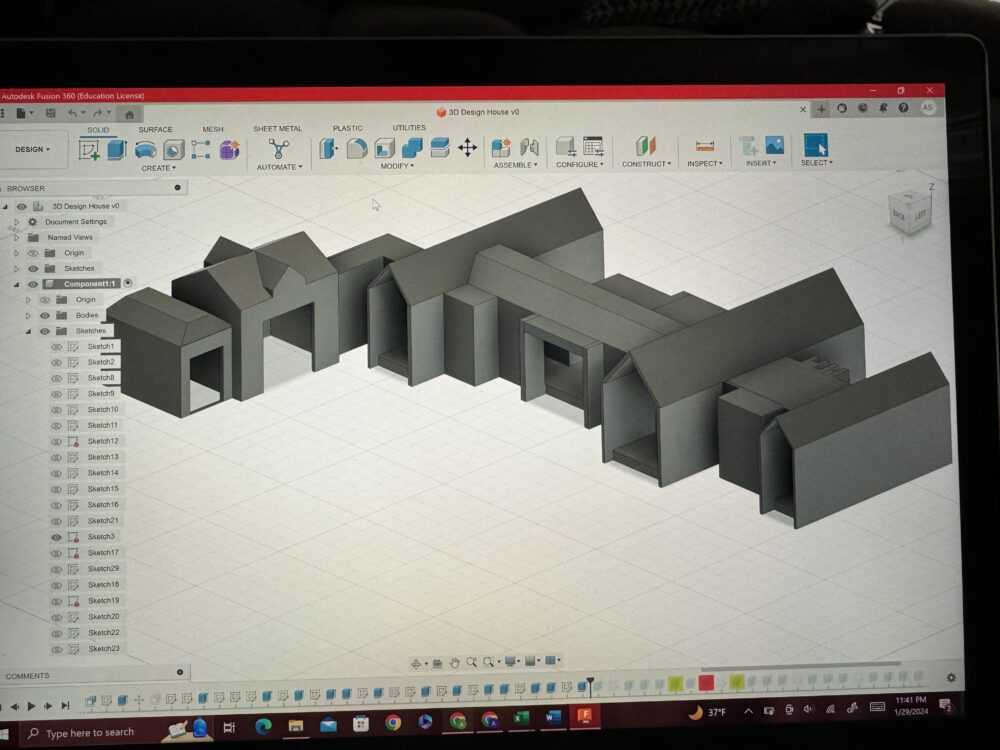
The design above has two great rooms with a high ceiling open concept with the kitchen and entrance in between them. The bedrooms are on the right side of the design with the rest of the living areas and garage towards the left of it. I didn’t fully finish this design simply because it was a practice round for me since it was my first time ever trying any 3D software for my house designs.
What’s Next?
I will be adding the 3D printed design on a platform which will host lights that can turn on and off, along with some landscaping and hedging. The lights will turn on and off and the landscaping can get moved around to make it dynamic. Overall I am really excited about this project because I am doing something I am passionate about which I can hopefully integrate into my life at some point in the future.
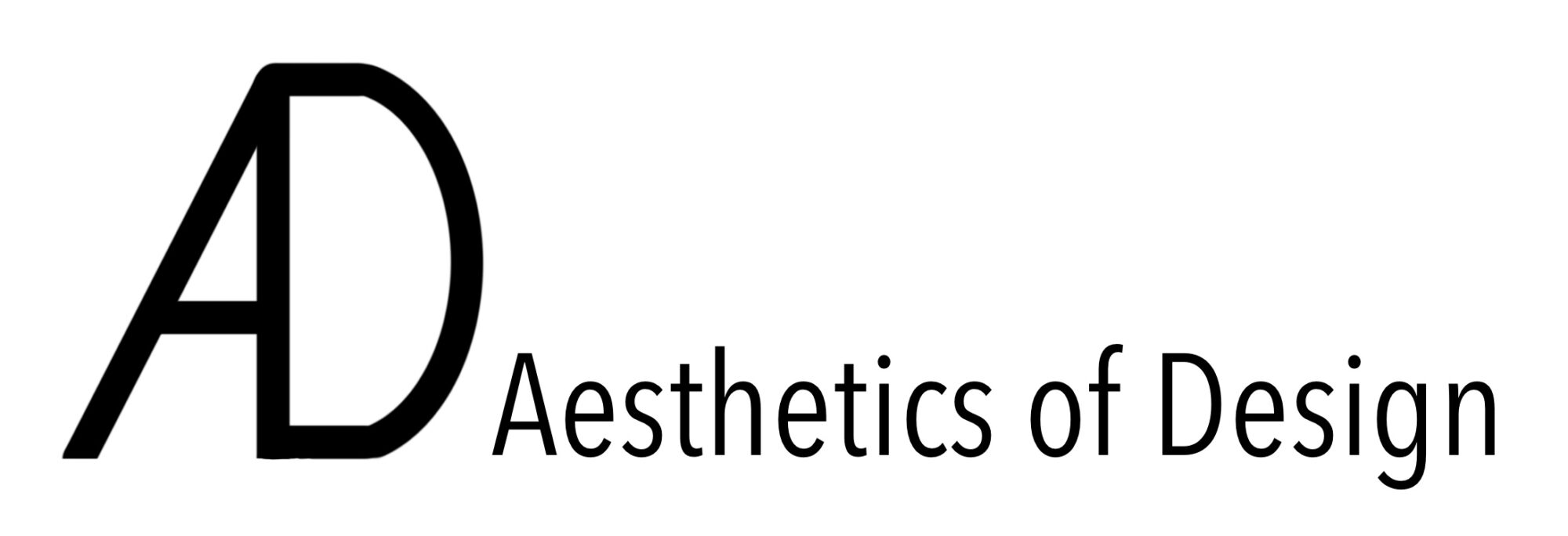
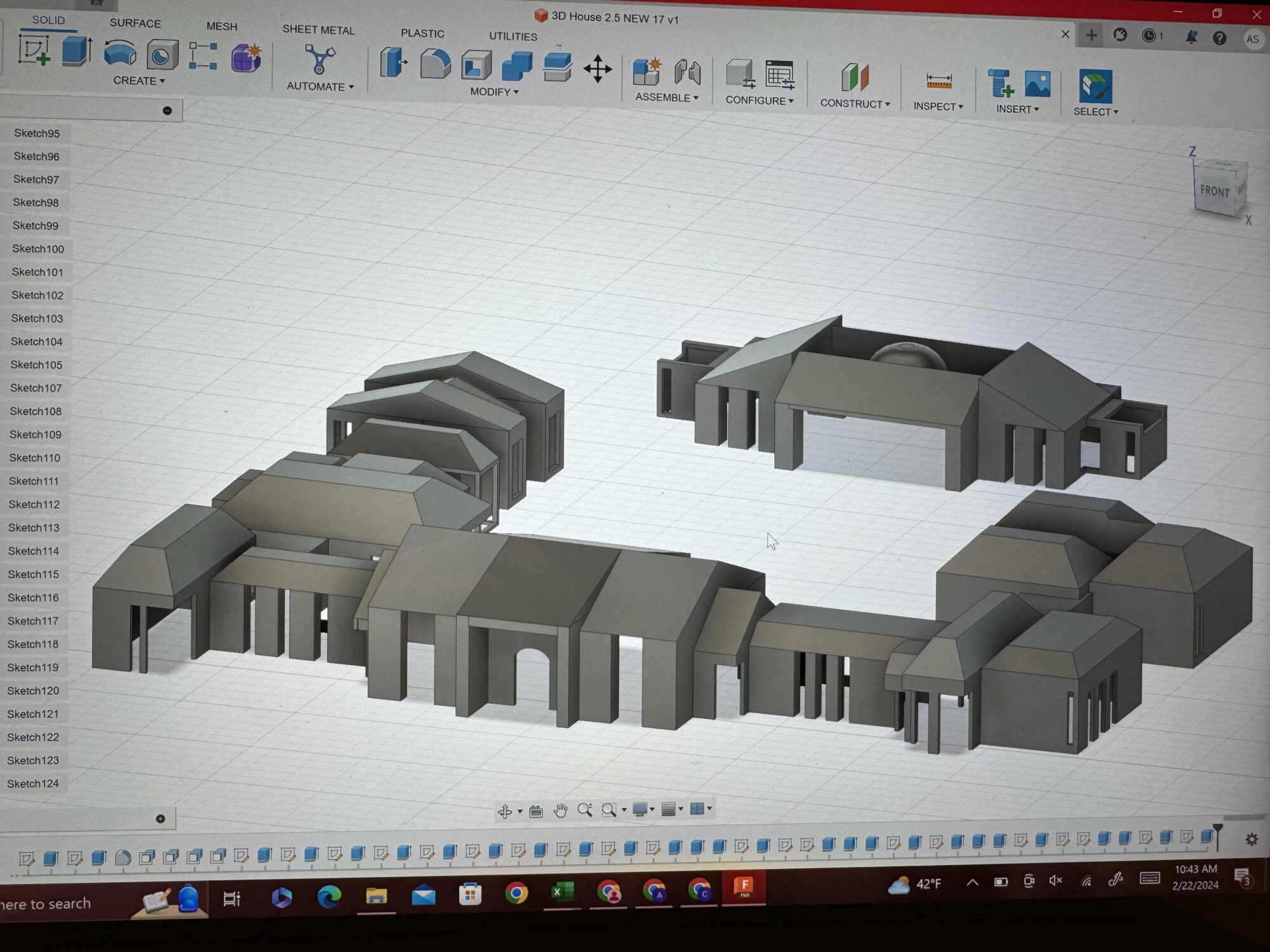
2 Comments. Leave new
Hey Andres,
This is awesome! I immediately noticed the chateu-style roofs, and also really liked the arches over some of the doorways. I think it’s genuinely impressive that you’ve created house plans with many different aesthetics; that’s a pretty difficult thing to do. What made you choose the scale that you did? Have you thought about maybe increasing it and making it larger?
Josh
Hi Andres, your 3D model is exciting and very well done! I really like the route of 3D printing this, but did you consider any other fabrication methods? Also, I’d like to hear more about the dynamic portion/ plans you have. Looking forward to seeing your project come together and good work!