For my aesthetics exploration I decided to look into the architectural design and aesthetics of Frank Lloyd Wright’s many designs. Wright’s style over his lifetime evolved over time starting with his works from 1899 – 1910 where he developed the “Prairie Style” of architecture, which emphasized the horizontal line of the prairie and domesticity. Later in 1929, Wrights focus changed to affordable housing, developing his “Usonian Style” homes. This style was a simplified approach to residential construction. His goal was a simple, but beautiful environment to live in.
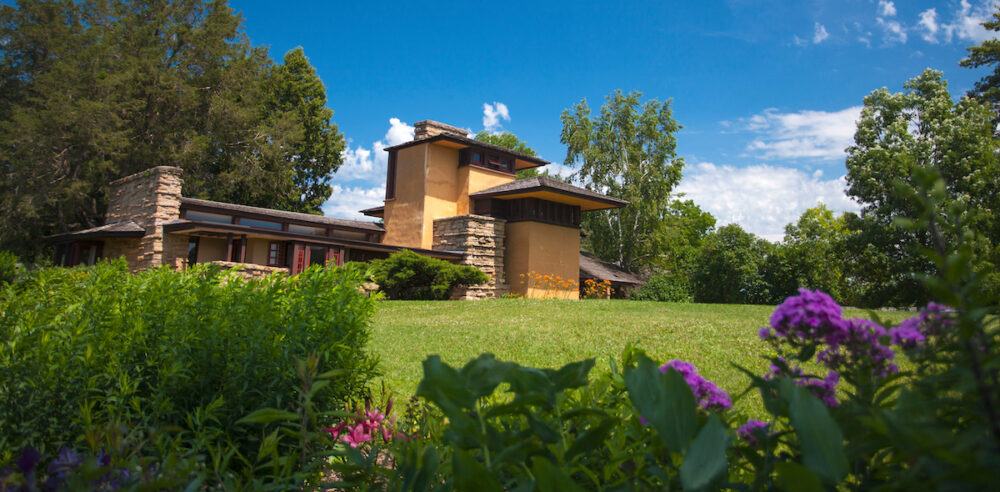
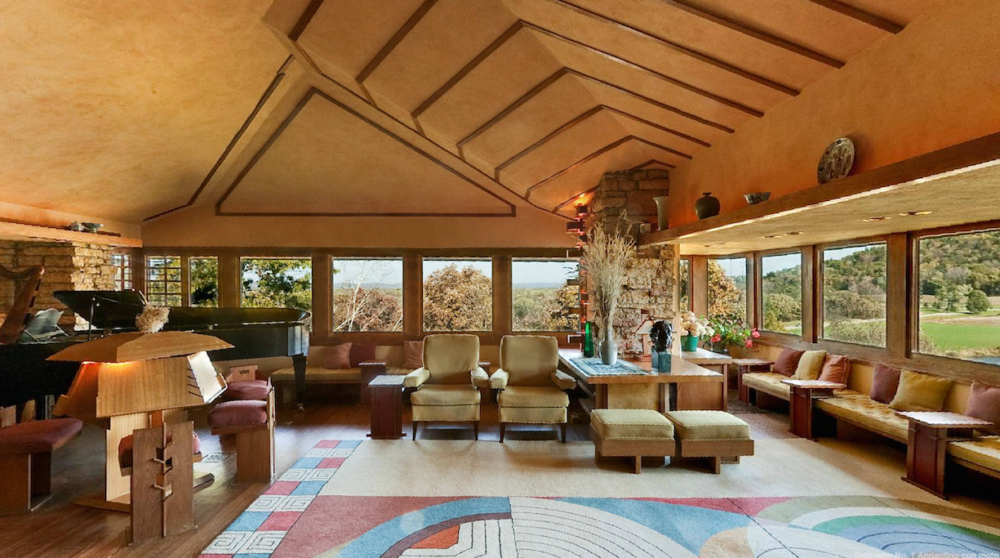
We will start with Taliesin, a prairie style home in Spring Green WI. Created in 1909, Wright named this property Taliesin which is Welsh for “shining brow” in reference to the house sitting on the brow of a hill. The significance of the location in Spring Green is that this town acted as a testing center for Wright; s architectural ideas. Many of the homes built in this area were influential in future projects of his as well as a place to teach his disciples. Aesthetically, this house has tons of windows bring the occupant closer to the nature around them. One interesting thing about this house that furthers this point is how Wright designed it without gutters so that icicles could form. Years later, this property has become a UNESCO World Heritage Site, influencing future designers.
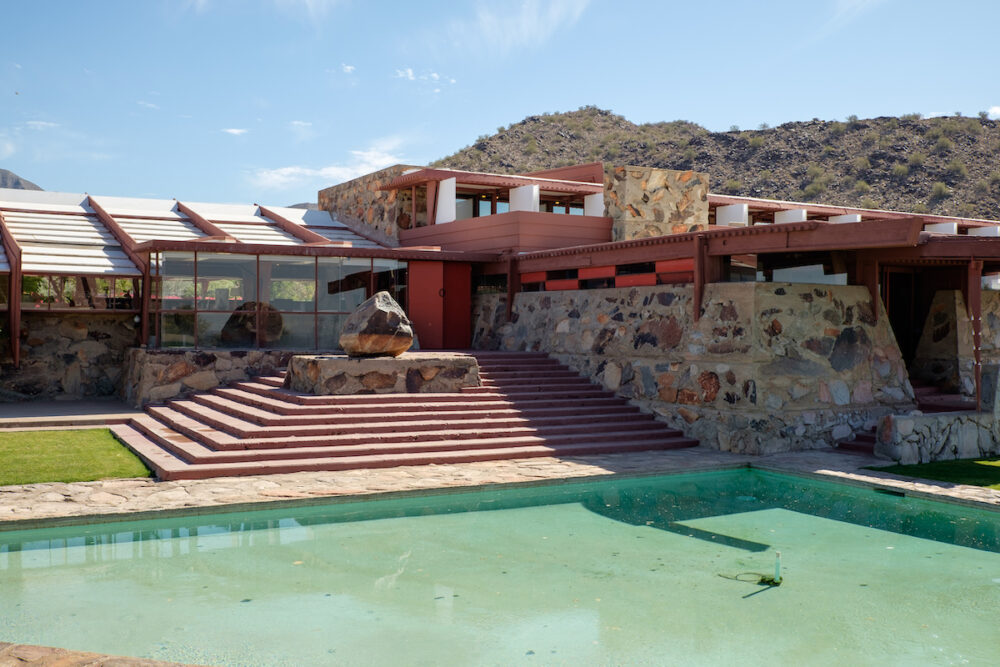
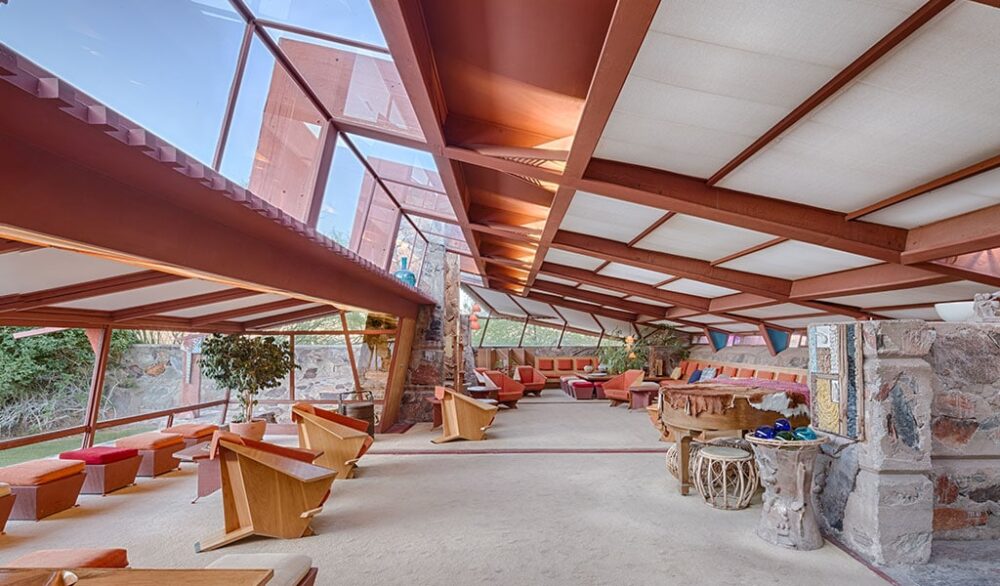 The next house we will look as is Wrights Taliesin West located in Scottsdale, AZ. Built in 1937, this house has a deep connection to the desert it lives shown with the natural rock and colors used throughout the property. Wrights influence for this design was the desert itself, using “desert masonry” reflecting the scenery. Is plan was to preserve as much desert environment possible by embedding the structure within it. This property has been deemed a UNESCO World Heritage Site, proving its influence since its construction.
The next house we will look as is Wrights Taliesin West located in Scottsdale, AZ. Built in 1937, this house has a deep connection to the desert it lives shown with the natural rock and colors used throughout the property. Wrights influence for this design was the desert itself, using “desert masonry” reflecting the scenery. Is plan was to preserve as much desert environment possible by embedding the structure within it. This property has been deemed a UNESCO World Heritage Site, proving its influence since its construction.
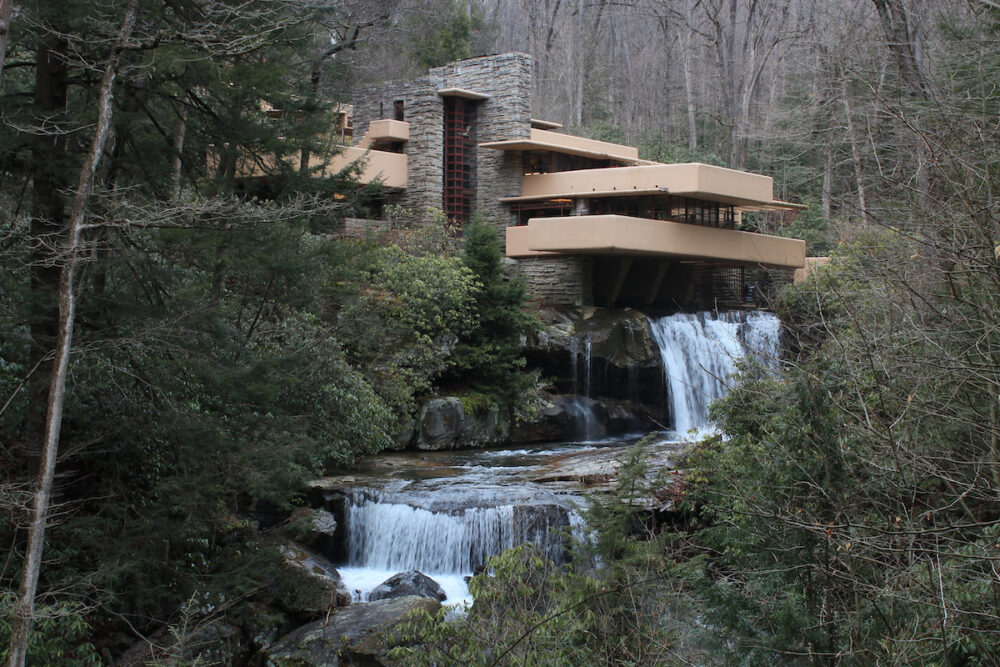
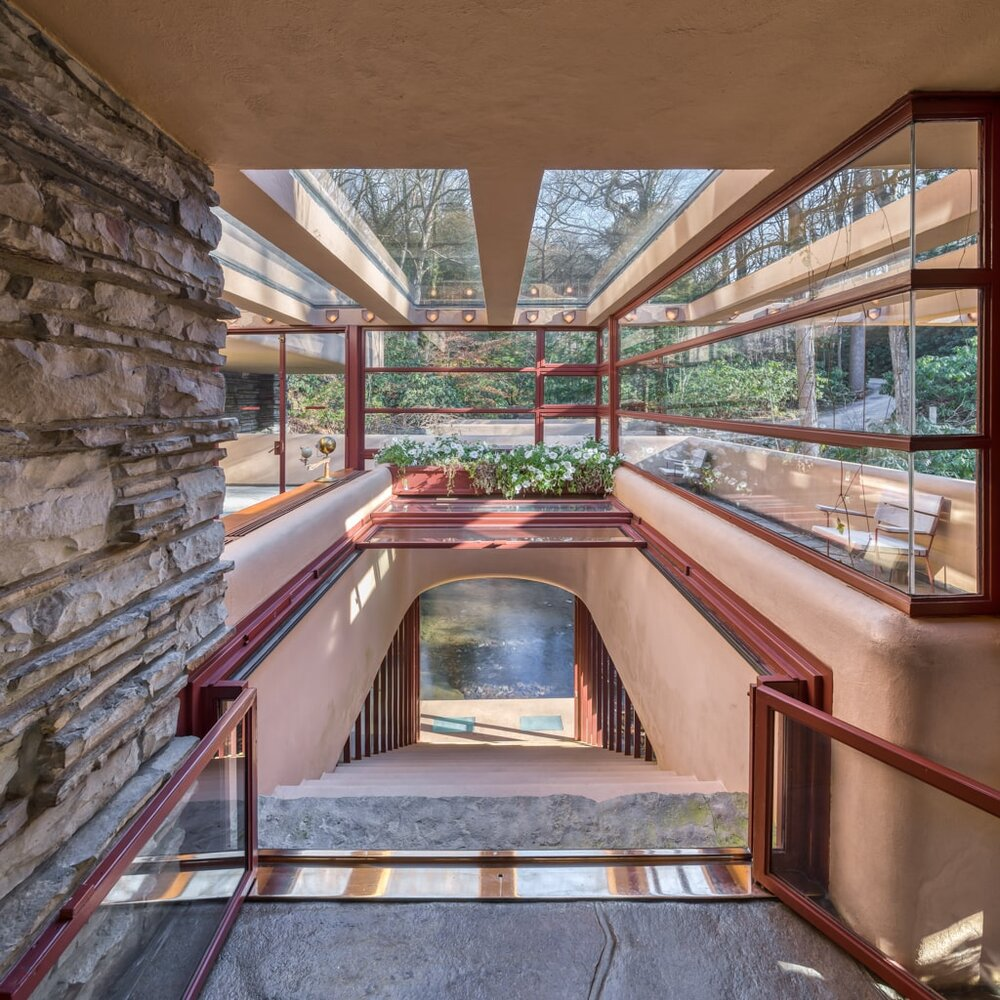

Possibly one of my favorite designs of Wrights is Fallingwater. Built in the years 1936-1939 in Mill Run, PA, this property is considered one of the most important buildings in American architectural history. This modern style home was created to enhance human’s relationship with nature. Wrights influence for this design was to blur the line between interior and exterior space, showing a pattern in his works. Since its creation, it has become a museum through the Western Pennsylvania Conservancy in 1963.
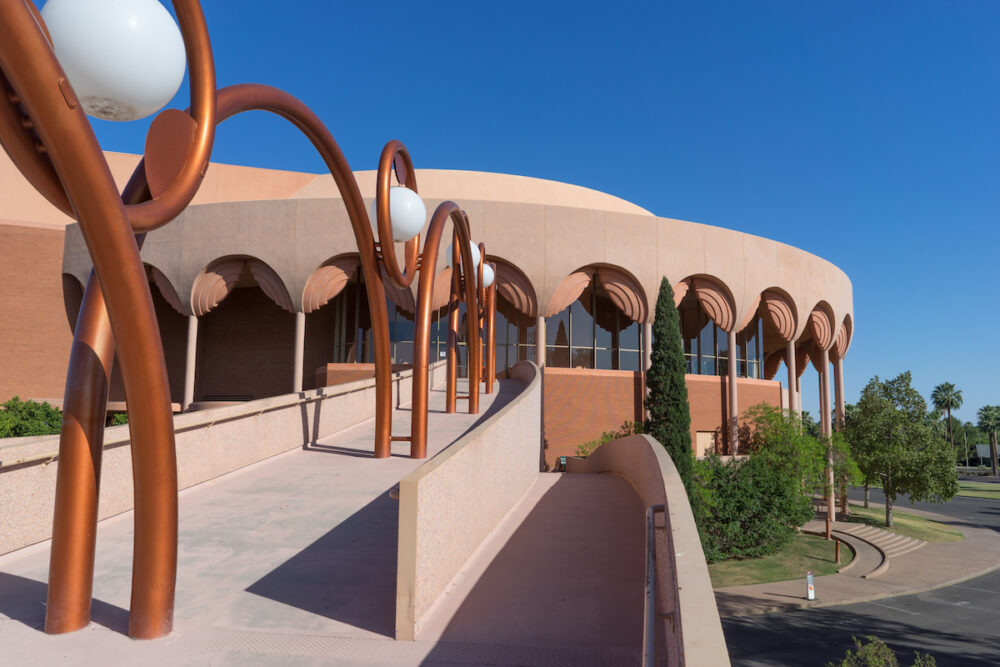
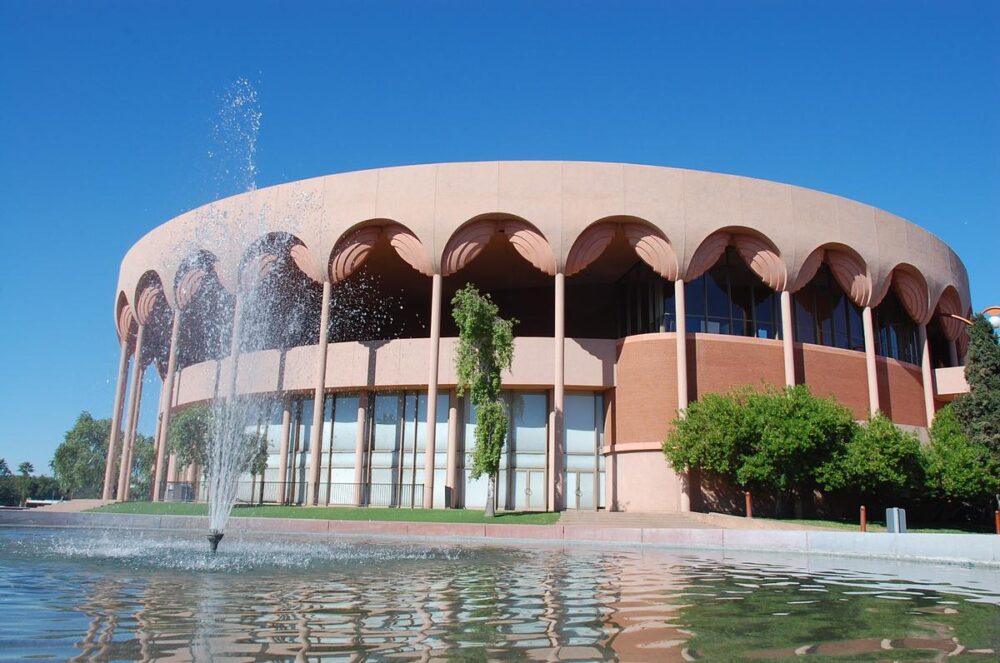
Our next property is the Grady Gammage Memorial Auditorium. Built in 1962 in Tempe, AZ. This buildings design came from Wright’s idea for an opera house designed for Baghdad, Iraq which was never built (This was due to the assassination of King Faisal II). The auditorium is circular in design that borrows aspects of the desert with a middle eastern influence. This building is now on the National Register of Historic Places.
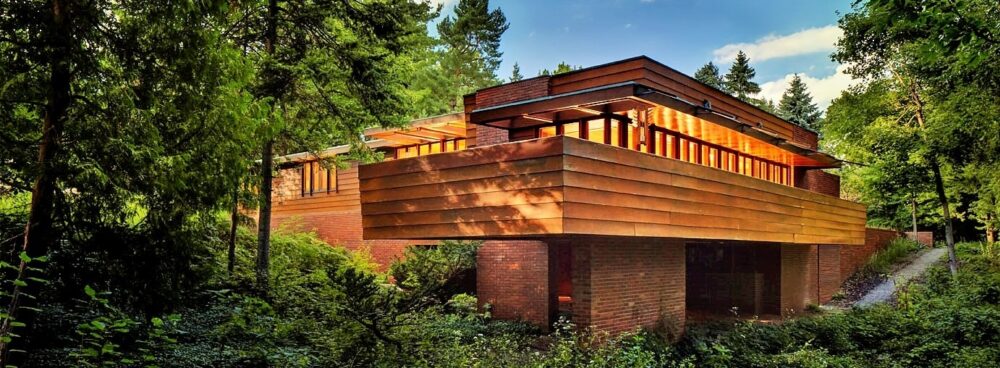
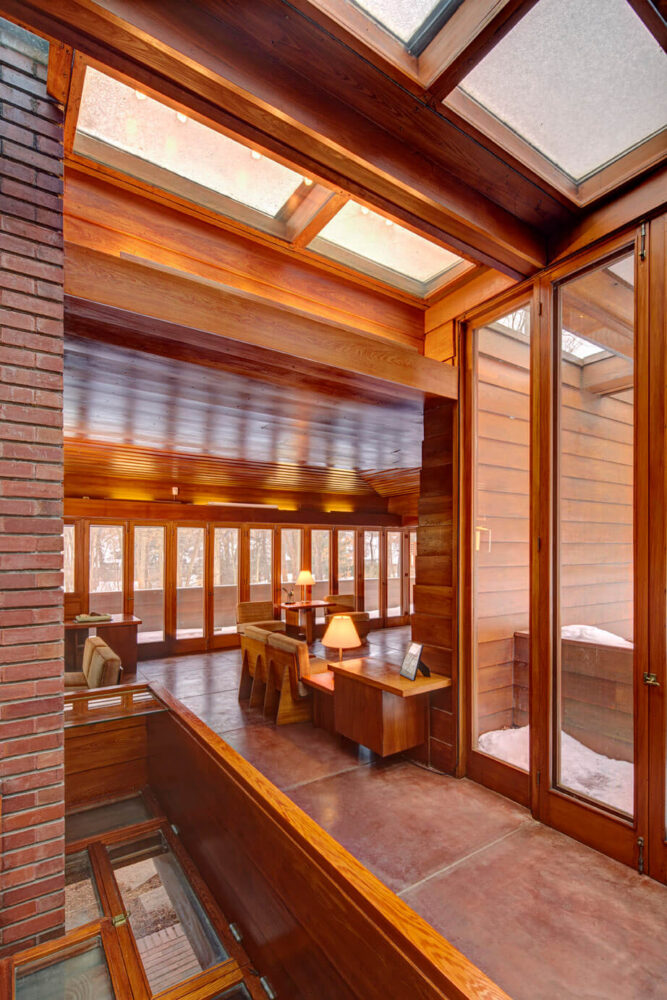
This next home is the Affleck House. Built in 1941 in Bloomfield MI, this home exhibits Wright’s Usonian Style, representing his answer to low-cost housing aimed at the average American. Unlike traditional style homes during its time, Wright emphasized an open living plan where the layout was to be one unified space bringing together living, dining, and kitchen space together. Since its creation, this building has been added to the National Register of Historic Places, exemplifying its lasting influence.
References:
- About Frank Lloyd Wright. Frank Lloyd Wright Foundation. (2023, April 26). https://franklloydwright.org/frank-lloyd-wright/#:~:text=Wright’s%20work%20from%201899%20to,established%20the%20first%20truly%20American
- About Taliesin West. Frank Lloyd Wright Foundation. (2023b, September 30). https://franklloydwright.org/taliesin-west/
- Affleck House. Frank Lloyd Wright Foundation. (2019, August 5). https://franklloydwright.org/site/affleck-house/
- Pires, S. (2022, August 24). 10 historic buildings by the legendary Frank Lloyd Wright. My Modern Met. https://mymodernmet.com/frank-lloyd-wright-buildings/

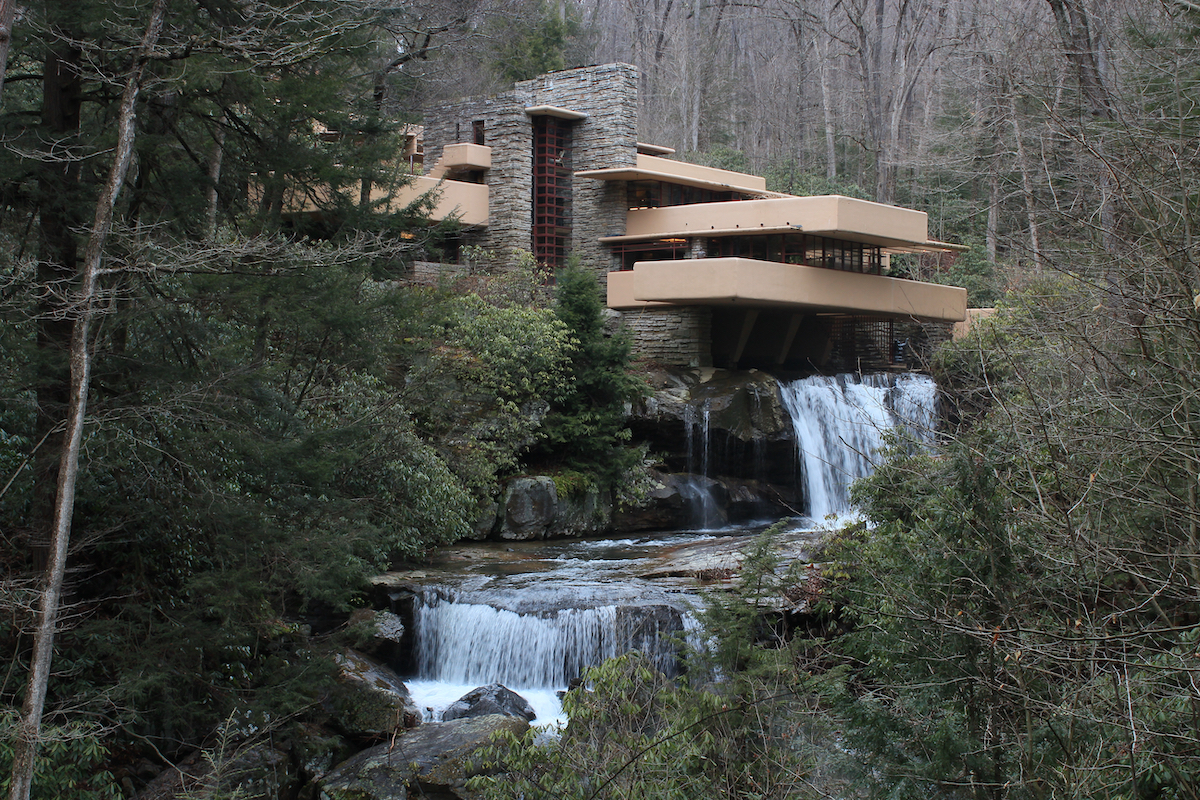
3 Comments. Leave new
Lovely report, I live a mile away from the bloomfield property! Loved the imagery in this too! Thanks!
I really enjoyed the variety of examples you showed and how thoroughly you explained his influences and inspirations. The instructions for the post were to present at least 6 images and I only counted 5 so I was wondering if there was a sixth example of his work that you could write about?
Hey Ethan,
I’m a big fan of Fallingwater, but hadn’t known much about Wright’s different landscapes. I thought you did a really good job of showing his different designs throughout different geographies. I had always associated Wright with Fallingwater and forest/tree landscapes, so seeing that he did work in Arizona/desert landscapes was really interesting and a fun read!
I also appreciated how you mentioned that many of his works are on the National Register of Historic Places. I had a feeling that Fallingwater was (it’s probably on the Register if Lego made a set based on it…), but I didn’t know that some of his lesser known works were.
One thing that might be interesting to think about: Did Wright ever use local construction techniques when building his houses/homes? There was an Architectural Digest video (I think) that talked about one of his homes, but I don’t remember if they mentioned that or not. Might be interesting to look into!
Josh