Design and Aesthetic Inspiration
The structures that I would like to incorporate design elements from are my parents house, a national forest trail map sign, and a kayak rack I found online. For the roofing I would like to keep steel roofing technique seen on the balcony of my parents house. I would like to paint the rack to incorporate the white and black contrast of the siding. For the structure of the rack I plan on doing a two post and a roof design found in the trail map sign and the kayak rack design shown below. The house, part of my aesthetic inspiration not particularly by my choosing, is new construction and it blends the classic southern homes with some modern elements. White painted brick comprises the basement floor, the siding is white, and the roofing that is comprised of matte black tin and shingles. My father has become an avid kayaker given there are given there no ski areas around and he has purchased a couple of used boats for the family to use. My goal was to blend the mentioned aesthetics and design a kayak and canoe rack for my dad.
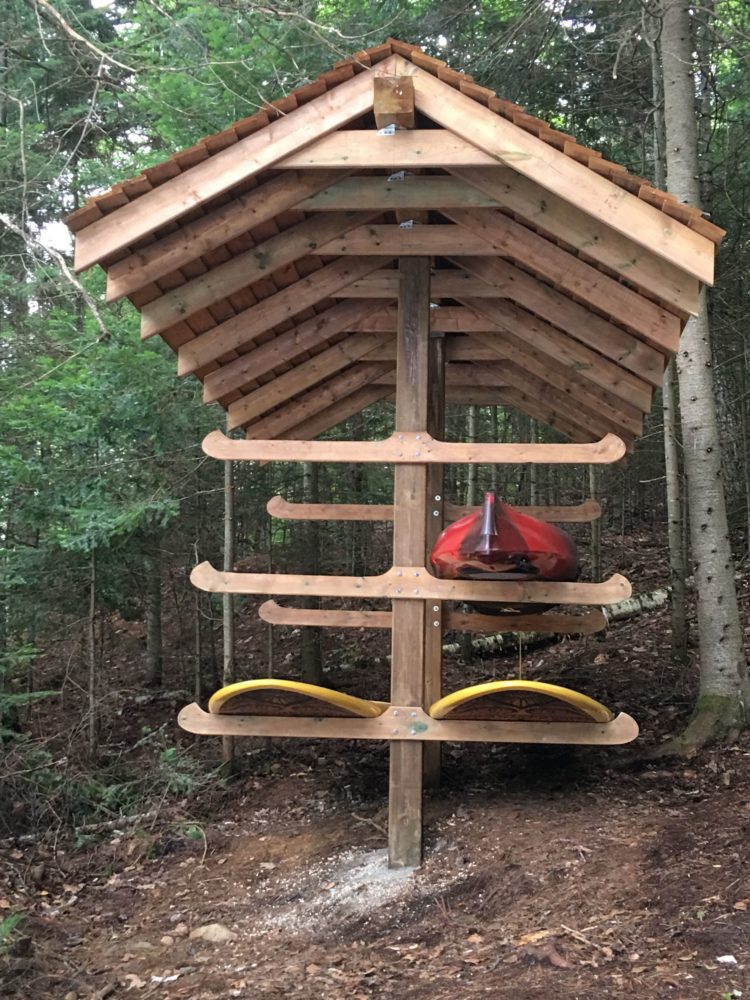
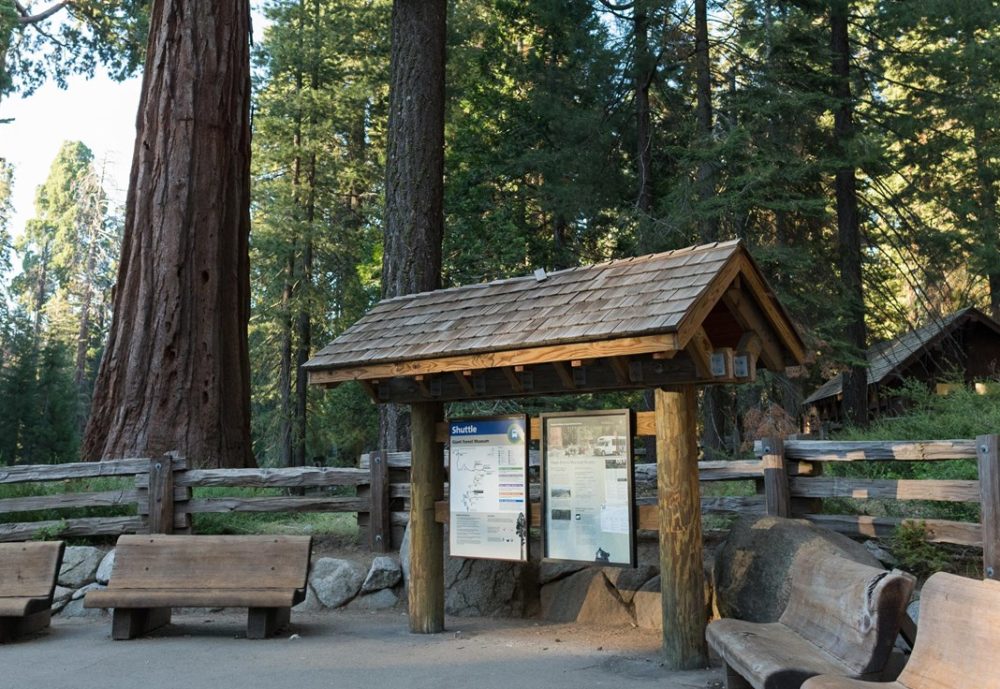
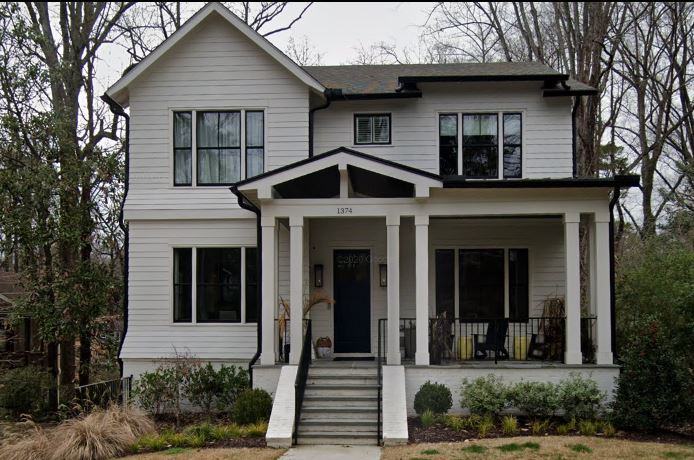
Static configuration
The goal for this project was to develop a cut list and materials list required to build this rack. The static configuration has a arms that will be directly mounted to the side of the posts with lag bolts. The current spacing between the arms is fairly tight vertical to allow for the fitment of three boats. The boats are mounted parallel to the floor angle to allow for space for another small boat to fit. The cross supports and boat holder arms are going to be fastened to the posts with 3in galvanized lag bolts, while the roof supports will be held with joist hangers. The roofing is going to mounted at a 15degree angles and it is the exact dimensions of an off-the-shelf 4×8 sheet of ply-wood. All woods utilized in the build will be treated for outdoor use and painted white.
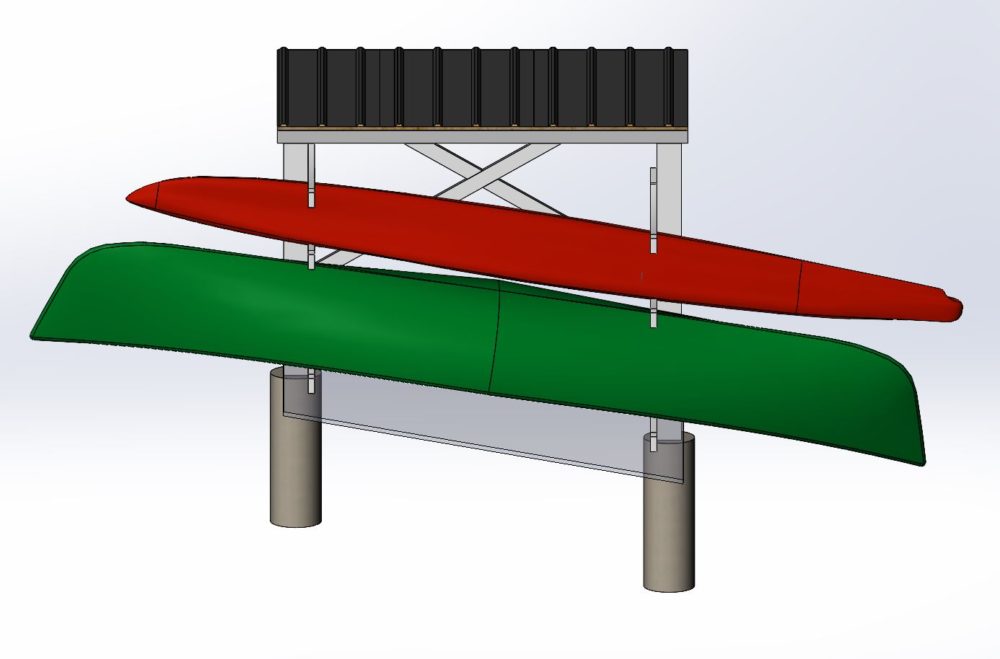
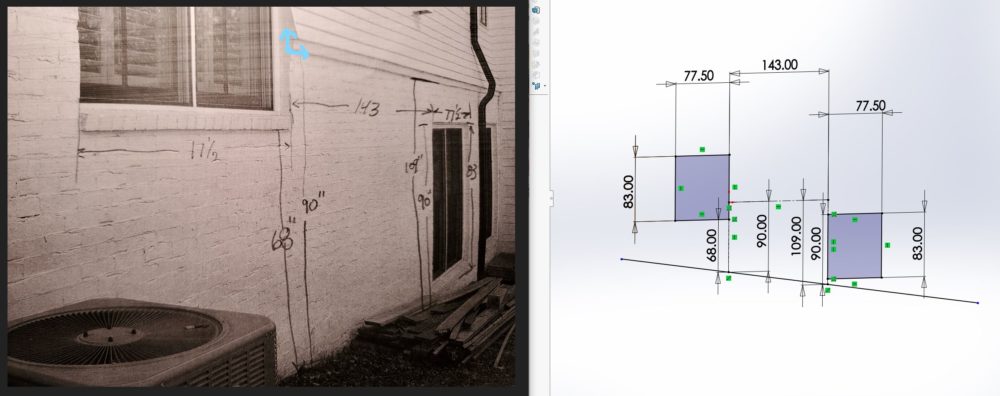
Governing Dimensions for the Design
Over multiple design consultations and researching typical roofing techniques the current model is the design to roofing spec required for the application. The goal is to minimize sight of the the structure so the design was limited to the horizontal dimensions outline above. The dimensions of each boat were considered and incorporated into the positioning of the arms. To save some cash we are utilizing some scrap 6×6 posts and a series of 2x4s.
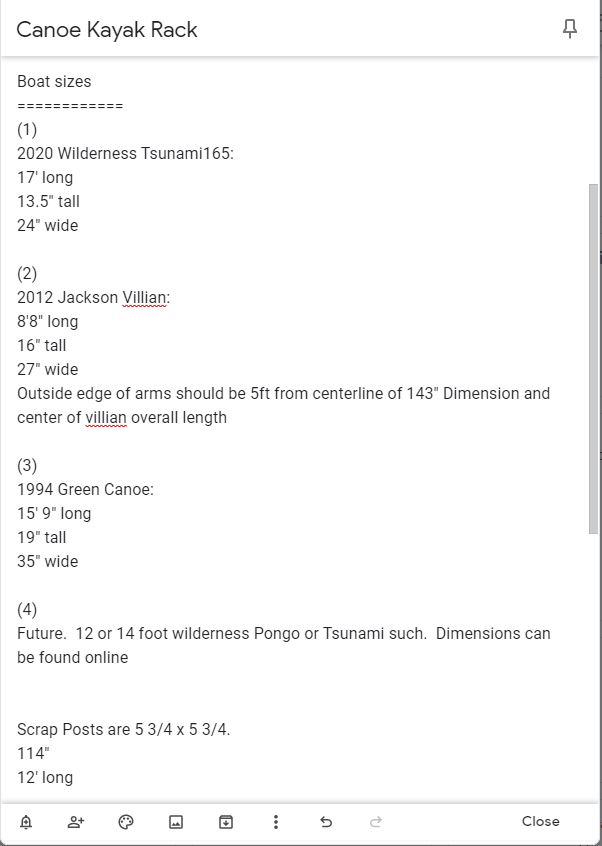
Configurable design
To satisfy the requirements of the project I modeled another configuration of the rack that would allow for easy mounting of the canoe and touring kayak. Often times there are cases where there will only be two boats on the rack so for ease of storage the arms can be slid into the post to allow for more space in between boats.
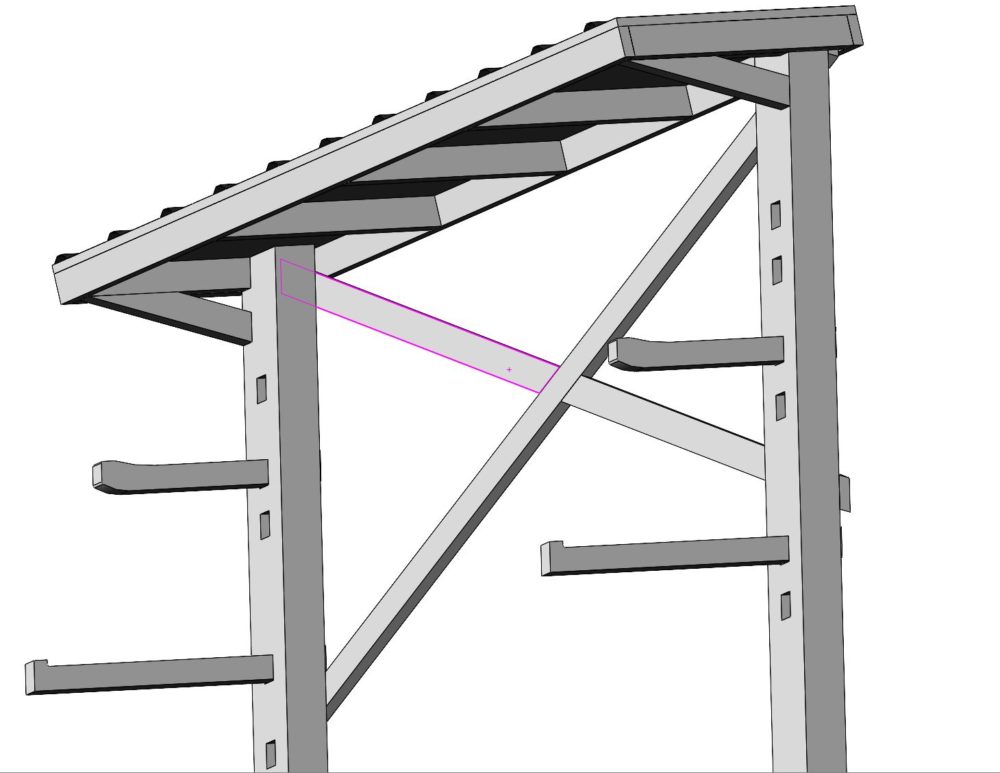
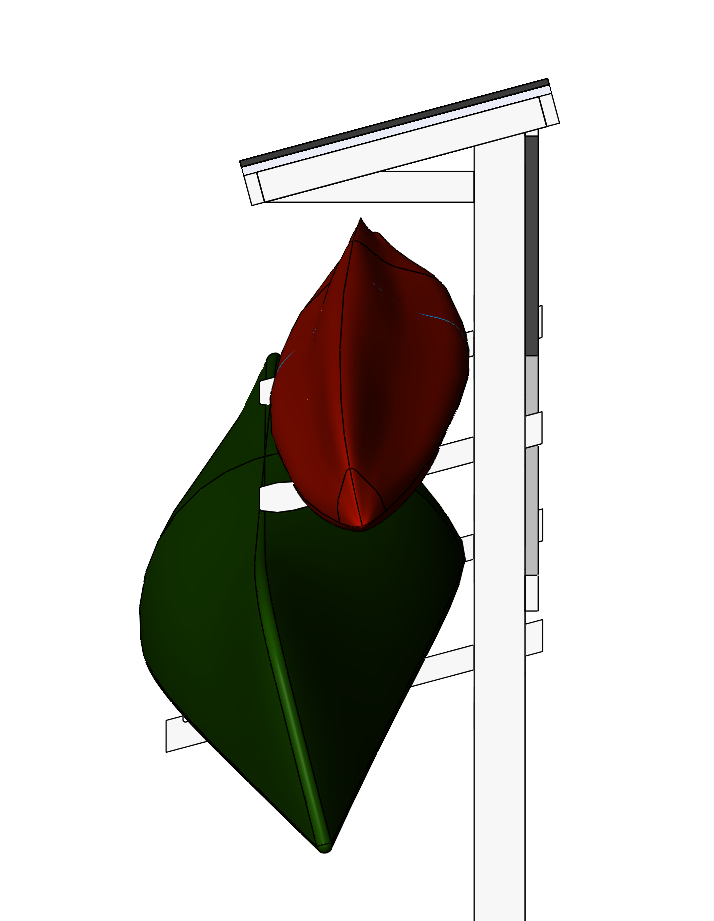

Two design elements have been added to assure a dynamic component is used despite not being used on the functional product. The arms on this design are
Off the shelf components
Steel Roofing (GET CUT AT STORE TO DESIRED LENGTH OR PURCHASE AT LENGTH) (lengths from 3-40ft see site for details): https://www.homedepot.com/p/Metal-Sales-14-ft-Classic-Rib-Steel-Roof-Panel-in-Charcoal-2313517/204255196#product-overview
Inside Closure Strip Foam Roofing (GOOD ASSMEBLY INSTRUCTIONS FOR ROOFING):https://www.homedepot.com/p/Gibraltar-Building-Products-3-ft-Inside-Closure-Strip-Foam-SM-Rib-Roof-Accessory-in-Black-4-Pack-98190/202093155#overlay’
https://www.homedepot.com/p/Gibraltar-Building-Products-50-ft-Butyl-Sealant-Tape-Roof-Accessory-in-Gray-99415/205945574
All Lag Bolts: https://www.homedepot.com/b/Hardware-Fasteners-Screws-Lag-Bolts/N-5yc1vZc2ha\
Wood Screws
Roofing Screws
Sources
Trail Map https://npplan.com/parks-by-state/new-jersey-national-parks/morristown-national-historical-park-park-at-a-glance/morristown-national-historical-park-hiking-trails/morristown-national-historical-park-green-trail-aka-aqueduct-trail/
Kayak Rack https://www.pinterest.ca/pin/725361083709378595/?d=t&mt=login

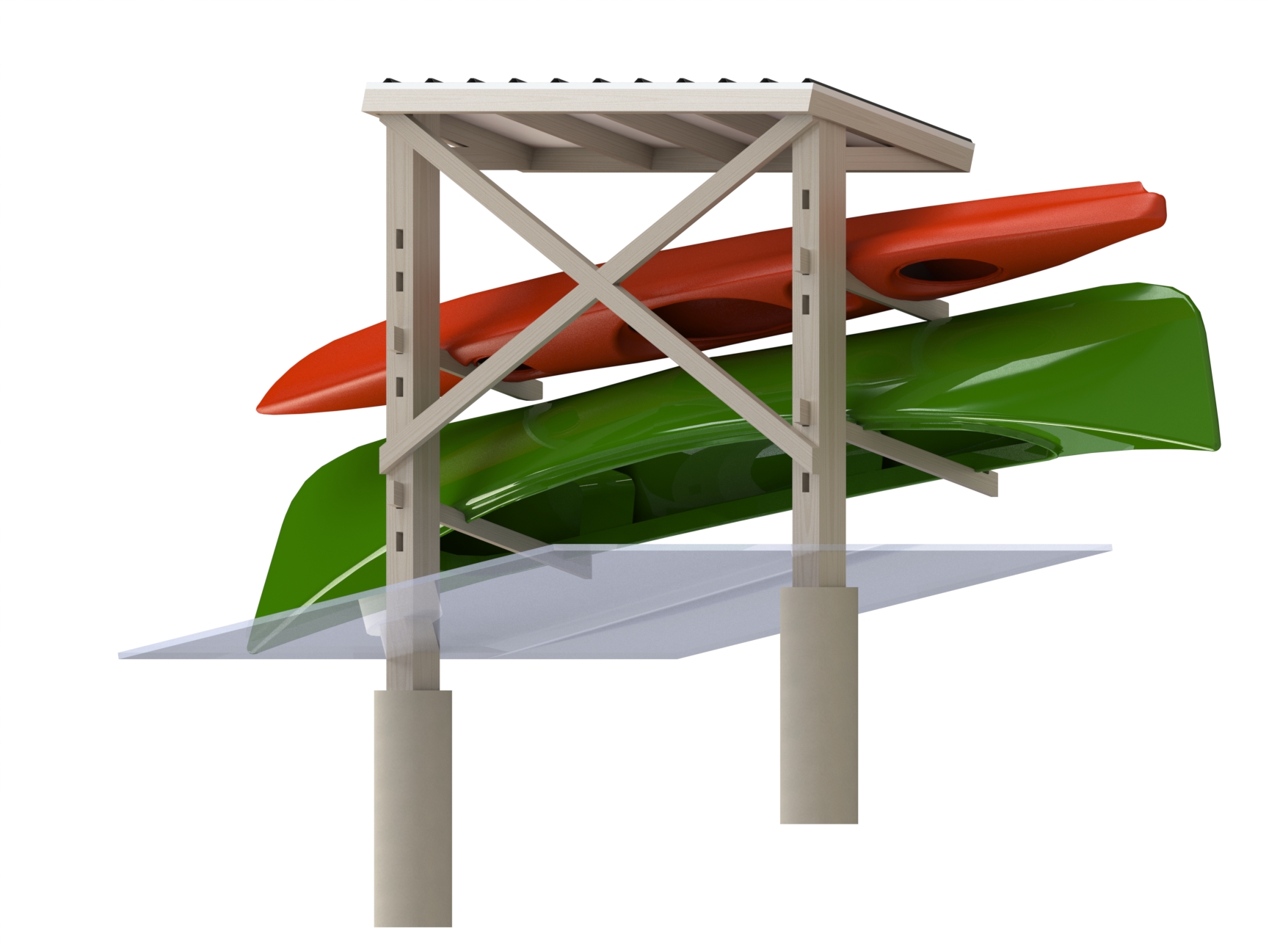
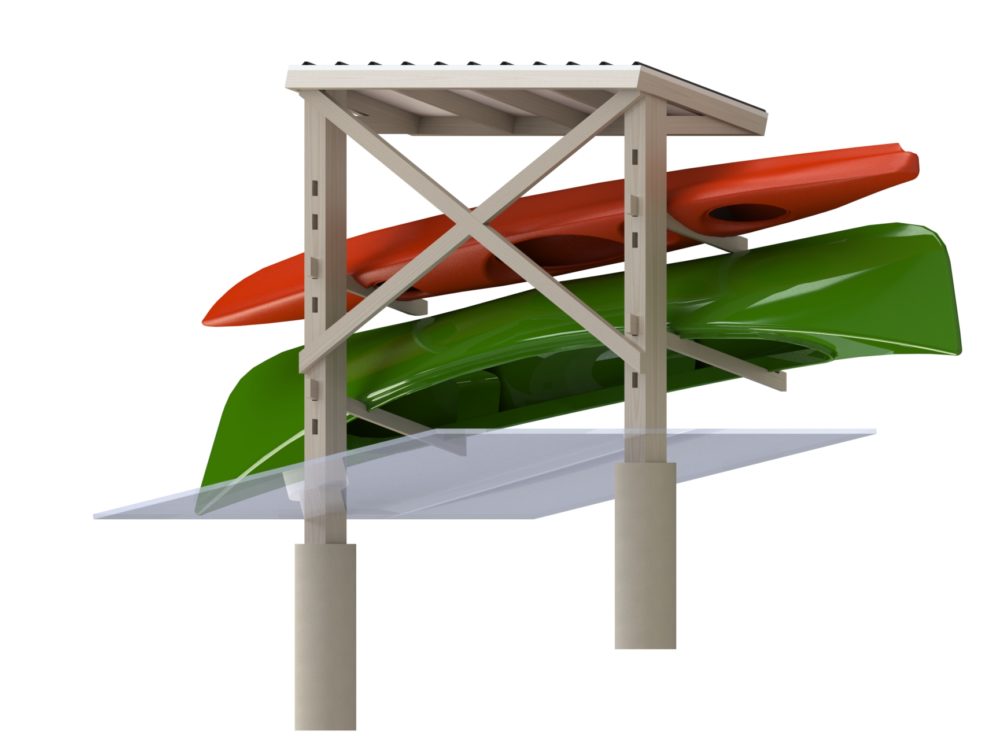
5 Comments. Leave new
Helloooo
Happy to have my boyfriend back……………………………………
Love spell to Re-connect with Ex..
Happy to have my boyfriend back….
Love spell to Re-connect with Ex-lover again,,
Hey Pete,
What a great project. I really like how you took the inspiration of other Kayak holders and made it really fit in with your house. I’m excited to see how this all turns out once it is built.
Hey Pete,
Amazing work with this project! I really like the aesthetic you were going for – it blends itself nicely into the application. The CAD renderings came out amazing; I’m really impressed with your work! Have you built this yet, or is it an upcoming project?