With remote work not going anywhere anytime soon, people are making the most of their home spaces to create a space that allows for work to be done while also creating a relaxing space. I want to create two office spaces in a spare room that will still be able to function as a home library/hangout space. Overall how we expect to use this room is as a workspace and somewhere where you can watch movies or read a book. This would be an easy concept, except that the space available is not the biggest. In order to maximize space I thought it would be great to have the tables fold up on the walls to create more space while also adding something aesthetically to the room. My partner has a desktop computer, so to make this work the monitor will be mounted to the wall.
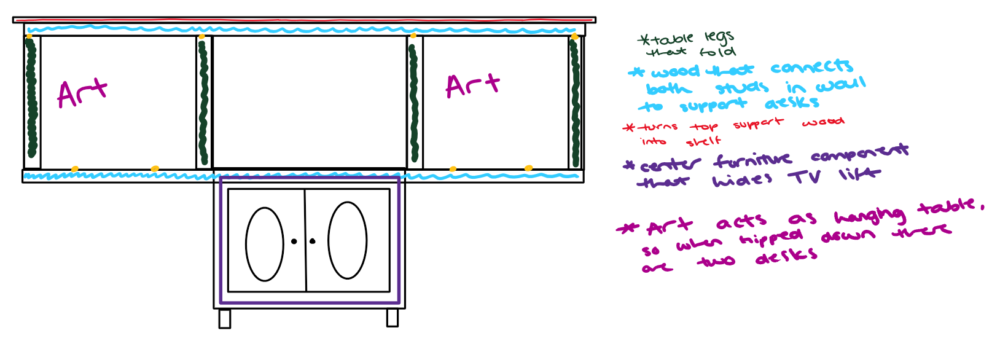
[1] Original mock up of the design.
A lot of the inspirations I had for this project was seeing photos of home libraries that look to be a part of the room. I would like the project as a whole to look like it matches whatever built-in bookcases I might add later on whether that be by color or by structural means.
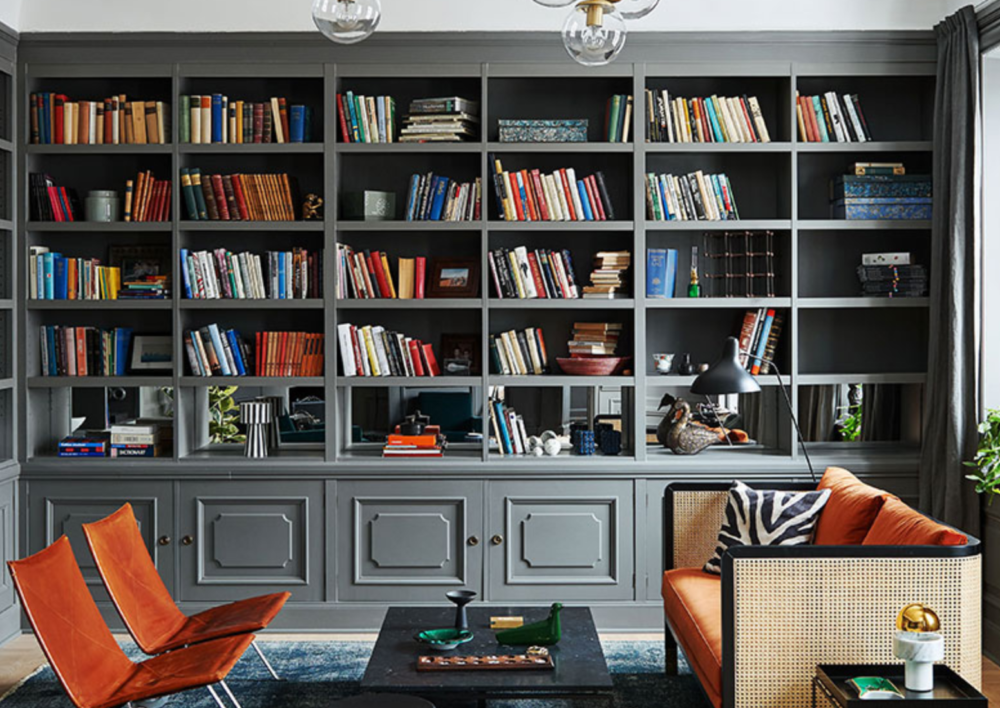
[2] Styled by Annika Kampmann from PH Studio
The wall that I will be building on however, does not have enough horizontal wall space to have both the computer and TV up at the same time if I want the swing down desks to be the same length. This means that the entirety of the overall project plans revolves around the space the TV will sit on. Since a productive workspace does not need a TV, I decided that having the TV be in a cabinet on a lift that works only when you are not using the space as an office would be the best route to save space on the wall.
This cabinet will not only hold the TV, it will also add support structurally to the desk when it is down as well as extra table top space since the top of the desk will sit evenly with the top of the cabinet. Therefore the first thing that has to be designed and made is this cabinet. First I had to buy the TV lift since the overall height of the cabinet is dependent on the how tall the lift is with the TV on it. Since the last post I have finished making the cabinet besides painting it. The timeline of this project began weeks ago with the initial draw ups of the cabinet. The actual build and what is expected for the rest is outlined in Figure 3.
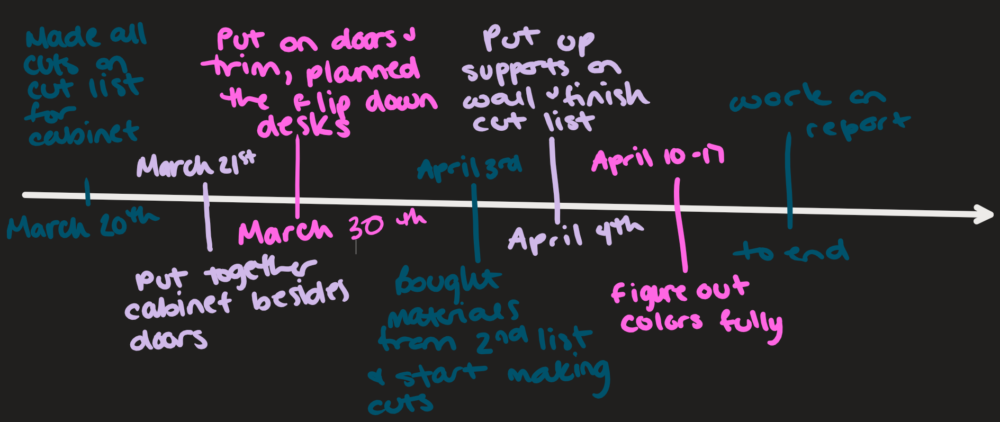
[3] Timeline throughout the project and moving forward.
The materials, cut list, and tools used are as followed in the document below. In the last post I had listed that I would be able to use a table saw, and at the time of fabrication I did not actually have one so I used a scroll saw with a straight edge instead. Having gone through the fabrication process a few of the steps posted in the document have been modified due to issues that across when I was building this design.
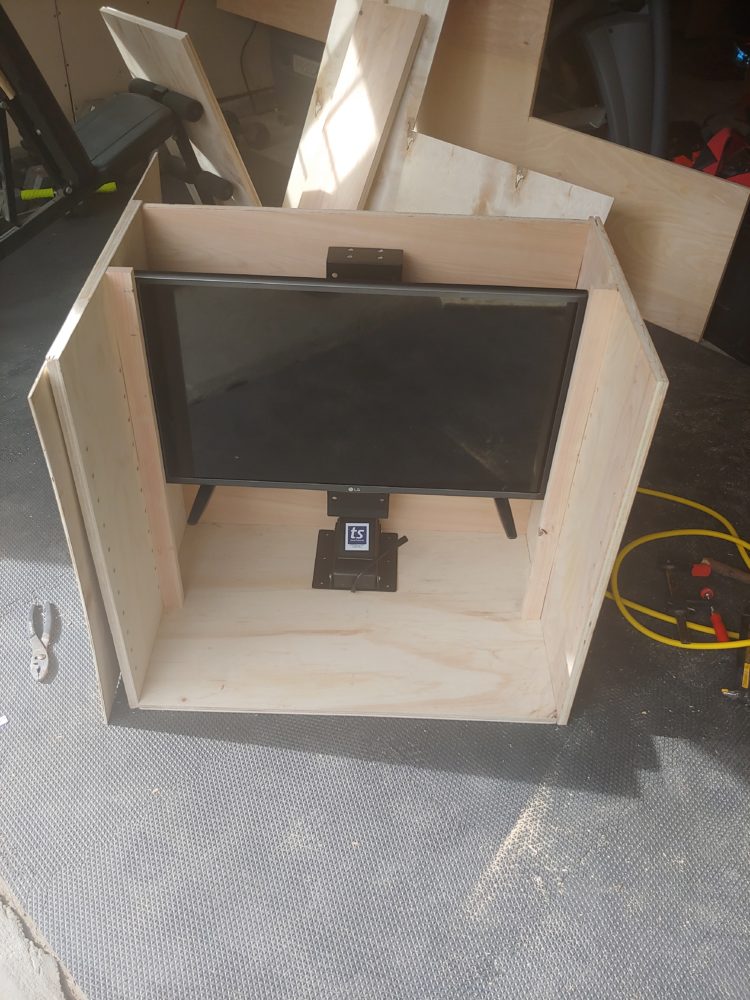
[4] Image showing TV on the TV left in the cabinet skeleton.
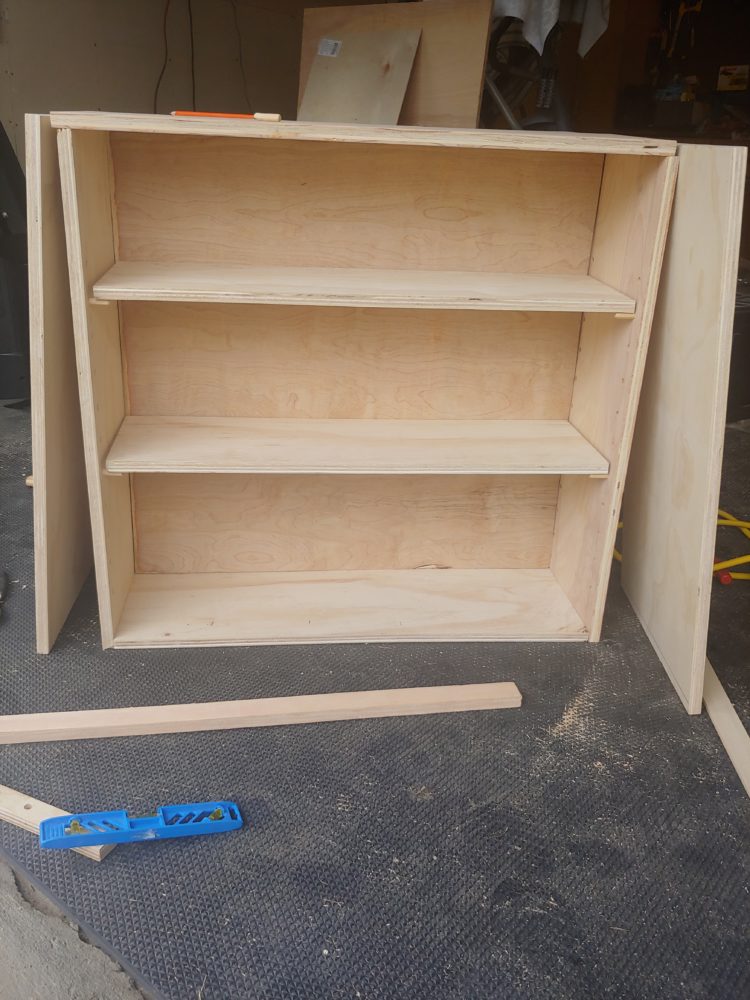
[5] Image showing faux back and shelves covering the TV and lift.
Originally I had planned for the Cabinet to always be the same width as the table top when it is being used as a desk. However, since I want to save space it was beneficial to instead make the cabinet width smaller and add another component that will hinge out. To explain how that will work I figured a drawing and some photos would help best.
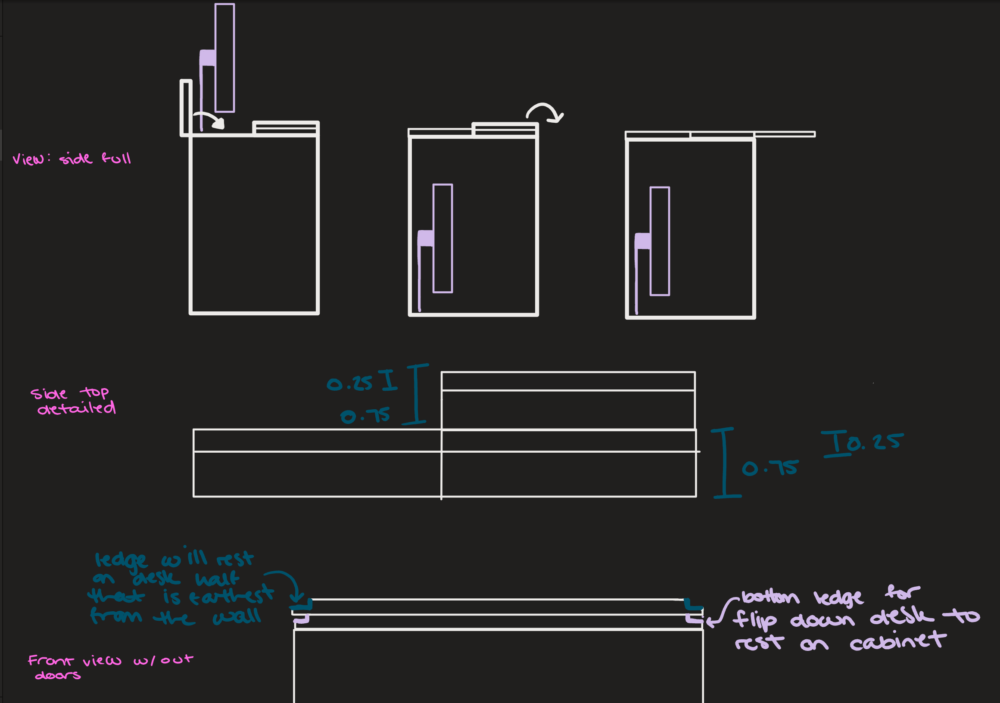
[6] Sketch showing how the cabinet will expand to ensure continuous table space.
Video of presentation: https://youtu.be/QY37QU6_H3g
[2] https://www.pufikhomes.com/en/2018/10/novye-interernye-vkusnosti-ot-annika-kampmann/
4 Comments. Leave new
Hi Hannah,
I have also been looking for ways to make my workspace feel more efficient and cozy since I’ve spent so much time here for the past year now so I may steal some of your ideas moving forward since they’re really good. Really the only question/comment I have is regarding the TV, do you have a plan to cushion/protect it? TVs don’t get moved a lot but as someone who worked for a moving company I can attest to how quickly and noticeably one can get scratched or damaged. Other than that, keep up the great work!
Hey Ben, so as of now I am planning to add a chamfer to the part that the TV lifts but that’s about it. I am not too worried about the top of the TV, and the screen will never touch the cabinet since it is attached to the TV lift.
Hi Hannah!
This is such a unique idea! I know you’re pretty handy and love working in the machine shop so this seems like an awesome project for you! I like how you have been able to adapt throughout this project in such areas like using a scroll saw instead of a table saw. How big of a TV do you plan to put on the stand and what aesthetic are you planning to target for the finished project? Overall, I think you have made great progress and I am excited to see how it turns out!
The TV is a 32 inch smart TV that I’ve had since freshmen year. As for the aesthetic I will be keeping with a modern craftsmen aesthetic. This means I’ll be following the joint work seen in the original craftsmen, but I will be painting and using wallpaper to add pops of color to the room.