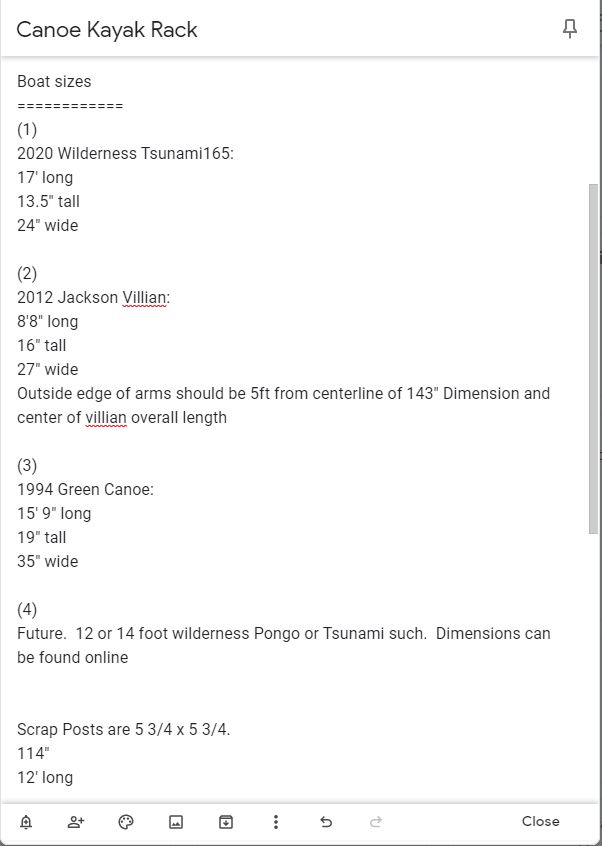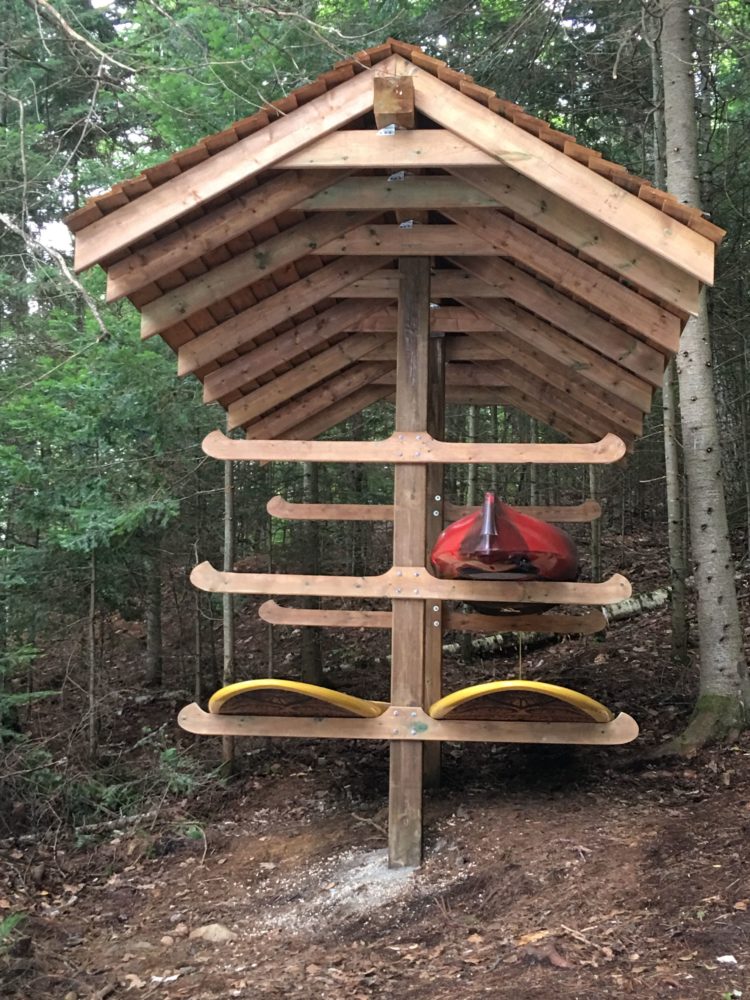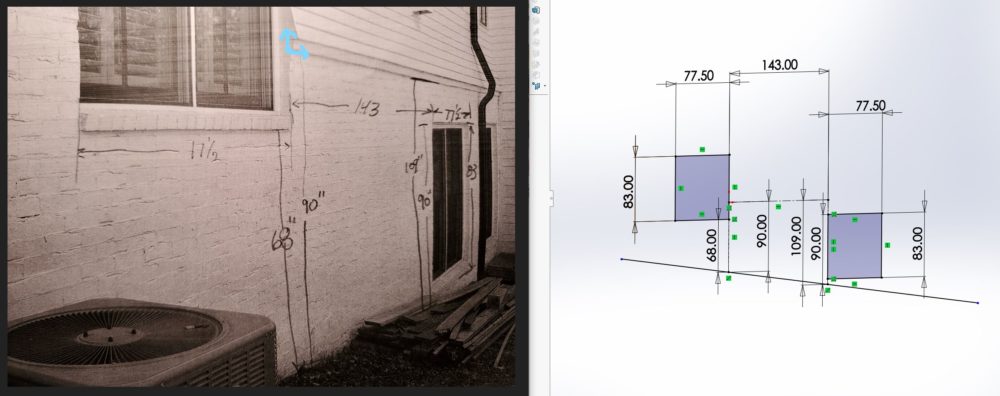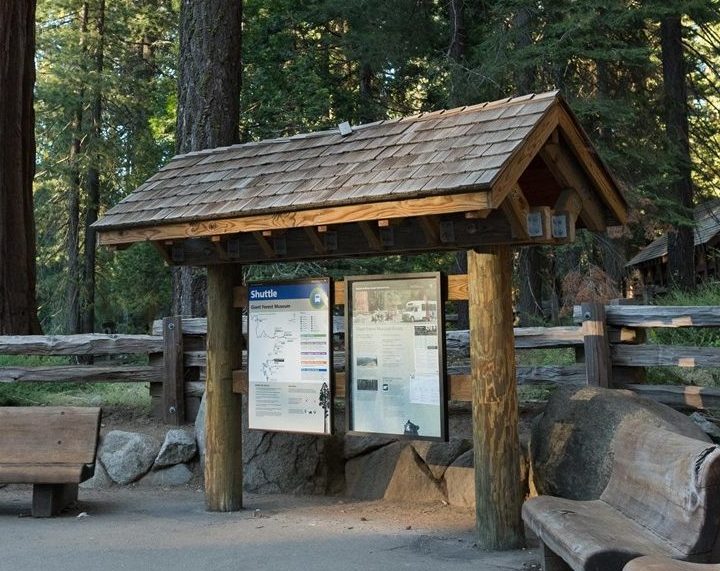For my final design project I am working with my dad to build a canoe and kayak rack for his house in Georgia. The general aesthetic inspirations that I outlined in the previous post are national forest trail maps and my parents home. These inspirations have lead to specifications in the form of color and construction. Some specifications have been set by the dimensions of the boats and where the project will be placed next to my parents home. My dad and I have been meeting on zoom for consultations where we have discussed all design concepts and began developing sketches and models in CAD. The plan is to work with google keep, and other services to collaborate on design and eventually develop a cut list and the general fabrication process for the rack.


To further get the design process started I began pulling together “stock” lumber in the form of CAD models while my dad collects some actual stock. We are basing most of the structure of the rack on a two post shingled roof with some beams coming of one side for each of the boats. The hope is for the final rung of the rack to be placed on the ground for a normal support to the base posts that will be cemented into the ground. Some further structural analysis might be completed to determine if the design if prepared for the loading conditions we may see.

These drawings are the governing dimensions for the placement of the two posts. The goal is to fit the rack between the two windows and all of the boats under the window on the left. My dad is a big hobbyist and works in CAD himself, but I was still surprised to see a fully defined sketch. Our house is built on a hill so the angle of the dirt line will be important to consider to get the normal supports at the right height. Overall, the project is headed in the right direction and I will be working towards more models and renderings over the next week.


2 Comments. Leave new
Good work so far Peter,
I really like the aesthetic you’ve chosen, those trail maps are very cool looking. I think going with the wooden shingles would be a great look, but maybe also consider using just horizontal slats for the roofing. Do you plan to be involved in the assembly at all or will you just be completing the design to pass off to your dad?
Hey Jake, Since posting we have decided to revert to a simple tin roofing available at a local hardware store. I would love to be involved in the assembly process although I may only be around one weekend this spring to help.