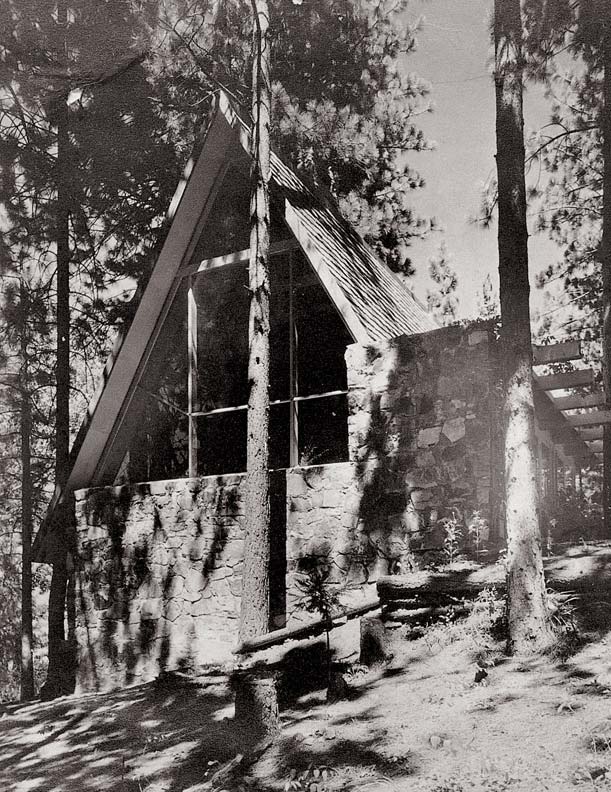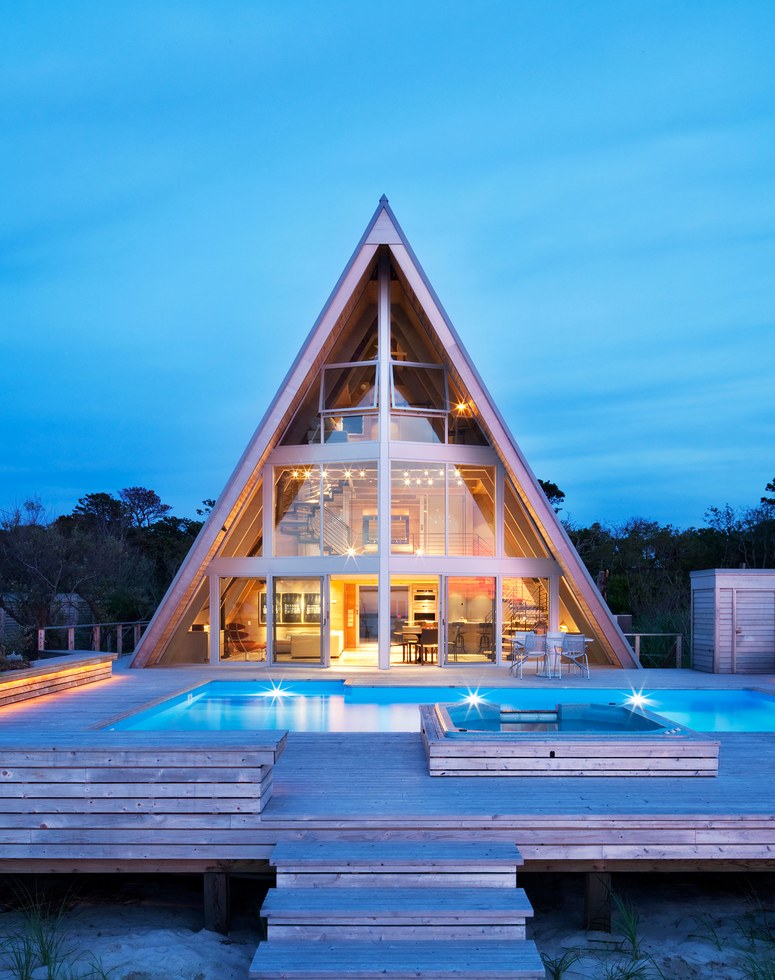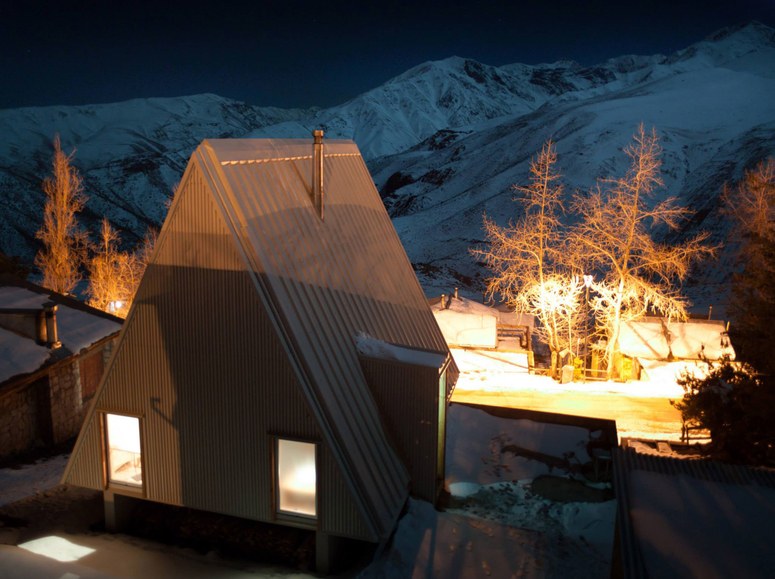A-frame houses are composed of slanted support members joined at one end to create thee image of an equilateral triangle. For added structural support there is cross member connecting the two main support at about the midpoint of the building’s height. This cross member is what gives these unique buildings thier name.
While A-frame like buildings have always existed the modern incarnations have their roots in the modern architectural movement. The first true A-frame was built in 1934 by Rudolf Schindler, a former student of Frank Lloyd Wright. This house was built in Lake Arrowhead California with the intended purpose of a vacation home for Gisella Benetti.

Gisela Bennati House Lake Arrowhead, California [3]
This style was well-received in both the architectural and civilian world. A large reason for this was the low cost and simple construction. In post-WWII USA the economy was booming and many families found them self with extra disposable income. A-frames presented the perfect opportunity for these families to purchase a low-cost, low maintenance vacation home. This created an environment for architects to experiment with different styles and architectural ideas without blowing their budget. The most prominent of these experimental A-frames was a Hampton’s beach house built by Andrew Geller. This house gained international attention and solidified the A-frames place in history after being featured in the New York Times.

Today A-frames are experiencing a resurgence. Modern day building materials and methods are allowing for the experimental nature of A-frames to be pushed to its limits. A-frames are no longer confined to being small vacation homes as shown by many contemporary designs.

[4] 
[4] photo:
Mikiko Kikuyama
[4] photo:
Santi Garces
Personally, I find A-frames to be an interesting architecture style due to the use of design to convey a natural aesthetic from a clearly man-made edifice. The triangular proportions cause the buildings to almost take a back seat to the surrounding environment. No matter how large or grandiose the building may be, the pointed top reduces the amount of obstructed view and forces you to notice the surroundings. This affect is furthered by the use of natural materials that tend to blend in with the environment.
- https://en.wikipedia.org/wiki/A-frame_house
- https://www.curbed.com/2017/9/22/16346810/a-frame-homes-architecture-rudolf-schindler
- https://www.boutique-homes.com/journal/the-a-frame/
- https://www.architecturaldigest.com/story/beautiful-contemporary-a-frame-homes?verso=true


4 Comments. Leave new
Wow! what a great article. I really love with your way of working on this article. Your way of describing is outstanding.
Visit this site for more outstanding stuff (https://mechanicalboost.com/centrifugal-compressor-working-principle-and-construction/).
Bundle of thanks for such great stuff
[…] Aesthetic Exploration: A-frame Houses […]
It’s very interesting to see the influence that Frank Lloyd Wright has had on various aesthetics. The aesthetic itself is so simple and clean that it draws the viewer in. I didn’t know that they became popular post WW II since they were fairly cheap to build and could be used as vacation homes. I was wondering if this aesthetic has been applied to larger, multiple room houses, since the form can be somewhat limiting.
It’s interesting to learn about the history of the A frame. We see them so much in Colorado. I wasn’t aware of the middle horizontal line; I thought it was called an A frame just because of it’s triangular shape. It would be interesting to explore the purpose of some of the experimental designs in the last pictures.