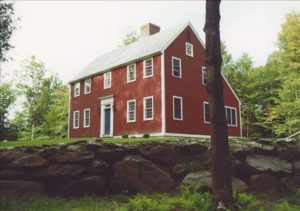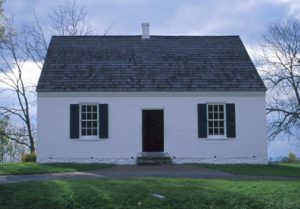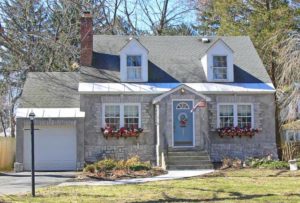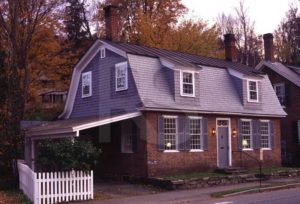I was born in Annapolis, MD, and have lived there my whole life. My move to the University of Colorado was my first time moving to a different part of the country, and there were some differences that I almost instantly noticed. One of the main differences in they way people live her is in fact what they live in! The aesthetic that characterizes many houses back home is all but nonexistent here, so I thought I’d discuss what makes this aesthetic, as it is probably something most here have not had much exposure to. 
Above is a saltbox house; I would estimate almost 50% of the houses in my neighborhood are of this design type. It is characterized by a two story front section with a steep roof that in the back extends much farther, only offering room for one story in the rear of the house. This was originally done for functional reasons: as families grew and needed more space, the easiest way to add more space to a traditional two story rectangular house was to add a lean-to on one side. This minimized the need for additional materials, and kept the roof profile steep to ensure deep snow could not build up on top of the house and cause a collapse. 
The other traditional style of housing is a cape-cod style house. This style is characterized by a rectangular, one story house with a steep, symmetrical roof. A second story or loft is usually placed directly under the roof, and occasionally dormers are added to allow for the addition of windows. There are almost always shutters, because high winds and subsequent flying debris is characteristic of a coastal storm. Below is a very simple cape-cod style house, while below that is a slightly more elaborate design with dormers and a garage, and below that is a variation of the design called a gambrel-roof. The gambrel roof maximizes area of the second story while keeping the amount of shallow-sloped roof to a minimum.



The design of traditional east-coast houses was originally functional but is now mostly an aesthetic. Advances in construction materials/techniques have made houses stronger, thus rendering most of the design elements unnecessary. A house not built in close proximity to the coast, especially one socked in by trees or a mountain, is not typically subject to very high winds. And a house further south is not subjected to such high snow loads. However, the design lives on as an aesthetic, a style which many find cozy, homely, traditional, and in many instances the way a home should look. Below is the William Paca house. Paca was a signer of the Declaration of Independence and Maryland’s third governor; he was certainly wealthy and could have embellished his house with more grandiose design features (columns, rotundas, etc.) but designed of his residence in adherence with custom. 
All pictures are from Google Images.
Information contributing to this blog post came from the Historic Annapolis and the Classic Colonial homes website.


2 Comments. Leave new
It is always interesting to see designs such as these that were influenced by a specific functional need historically. I also grew up on the East Coast and I had seen many of these houses growing up without ever really knowing why they were built this way specifically. I thought the design of the Cape Cod style houses was especially interesting. It is easy to see how that design would make sense in a coastal area, and it is a good example of how something originally meant to serve a purpose can become an aesthetic of its own. These designs have become so integrated within the culture of these areas that they end up contributing to the historic feel of a lot of East Coast towns, which is a great example of how design can influence a person’s emotions.
Ryan, growing up in New England and living in a traditional saltbox, I find this aesthetic very interesting. Having lived in the west (California and Colorado) for 4 years, it is very rare to see this type of architecture that I am used to. I also find the aesthetics of the interiors just as fascinating. My childhood next door neighbor lived in an 1830’s house, and I always enjoyed going to visit. With the exception of modern plumbing, electrical, and appliances, the home felt antiqued and historic; you could envision colonials living in this house. I’d like to see some of the interiors, I think that would add significantly to this aesthetic. In fact, you should check out the Nehemiah Royce house, which is only a few miles away from me in Connecticut. It’s a famous historic saltbox that George Washington stopped and visited in 1775.
One of the important parts about this aesthetic is the history that goes with it. Looking back to the 1700’s and 1800’s, the early American founders lived in these types of homes; these are the people who rebelled against England, signed the declaration of independence, and shaped the political and social system that we live with today. Additionally, their architecture shaped modern buildings more than we realize. A quick Wikipedia search brought me to a type of architecture called Colonial Revival, which got its inspiration and popularity in the late 1800’s, and features designs directly borrowed from Britain (https://en.wikipedia.org/wiki/Colonial_Revival_architecture).
-Ben Fried