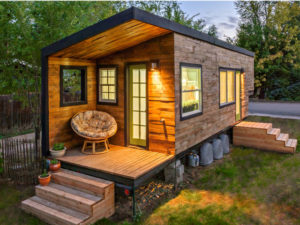
As someone who borders on the line of hoarder, I am mesmerized by the concept of tiny homes. Over the past decade, people have started to embrace the minimalistic lifestyle due to its low cost and environmental impact, as well as aesthetic appeal. Many tiny homes feature wood panelling and large windows giving them a seemingly open feel. The wood exterior is inviting and chic compared to the plastic or metal exteriors of camper vans and trailers. Most tiny homes have pitched roofs with overhangs for practically as well as maintaining an element of traditional architecture. Furthermore, the wooden exterior appeals to the concept of environment consciousness.
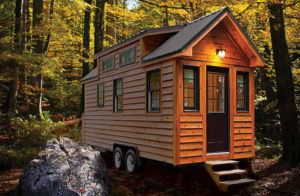
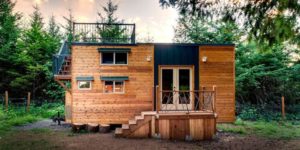
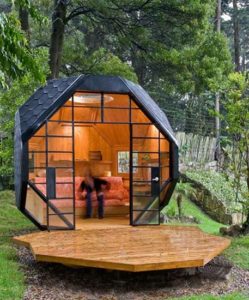
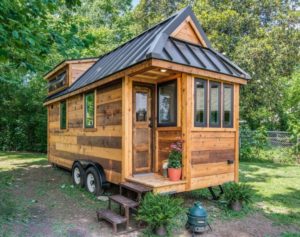
Most tiny homes are less than 300 square feet, therefore thoughtful and innovative use of space is important. The interior of tiny homes are designed to be efficient: many traditional elements of the home are redesigned to incorporate shelves and storage space. For example, the stairs in the image below house picture frames, baskets, and a washing machine.
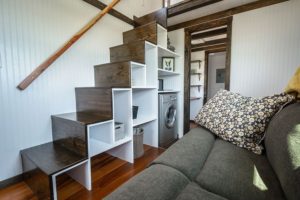
Though many tiny homes have the same exterior aesthetic, the interior is customizable by the designer or user. The following three images show a variety of style and aesthetic appeal, while maintaining efficiency.
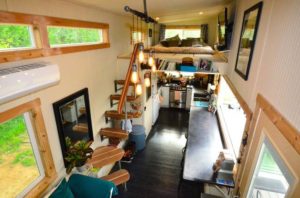
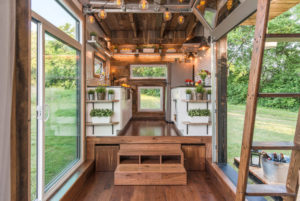
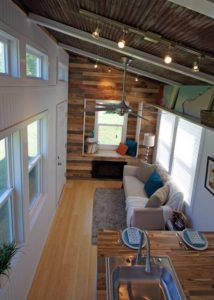

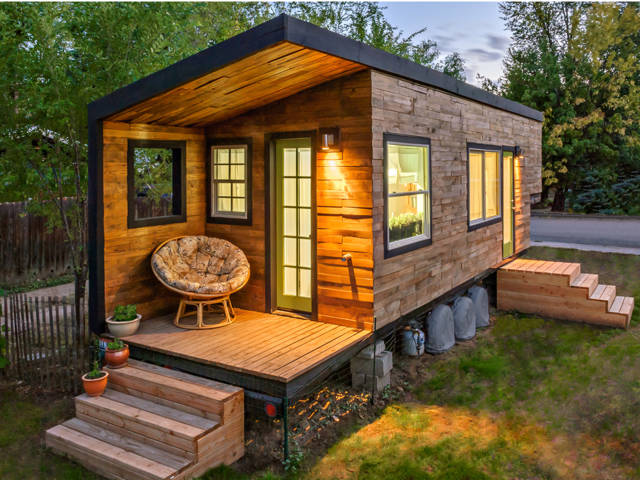
3 Comments. Leave new
I have always been fascinated with the tiny home concept. In terms of space and portability they do not differ much from a mobile home or an RV. However you did hit the nail on the head that the primary aesthetic (wooden exterior, creative use of space, minimalist mindset) evolves from the type of person that would want to live in one. They do seem to follow a similar form, a common space and lofted bedroom but the nuances showcase the differences and ingenuity very well.
The middle photo in the bottom row of photos is my favorite interior. I think having multiple levels inside makes it more cozy/roomy, plus I like the big windows (natural light). My family’s hunting lodge is about 300 square feet, single room with bunk beds built into the back wall, no running water or electricity, gas stove and overhead light fixtures, and an old wood burning stove to keep it warm. Its an incredible place to stay for a week (IMO), but my step dad has stayed there for a whole month. I bet you can have a real Walden-like experience in one of these tiny homes!
I love the thought of building one of these myself! The ones you have dug up definitely have a common theme. The natural shapes and woodwork definitely give the beholder a sense of not living in nature, but with it. And being engineering students I’m glad you talked about the efficiency of space, as well as resources needed to maintain and live in one of these humble abodes. Cheers!