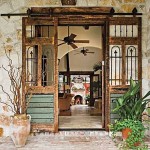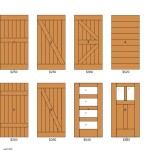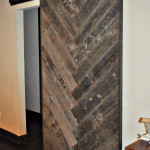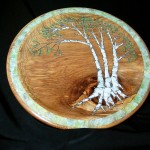As I mentioned in a previous post, the idea to create a barn door to divide my guest bathroom and laundry space has been largely due to necessity. Currently, the bathroom and laundry are not separated and guests have a front row seat to our dirty socks (among other things) and shelves of cleaning products. This is far from ideal. I had been struggling to find a way to effectively divide the room without major construction or loss of precious space.
On a walk one day I stumbled across a model home and decided to take a look. There were quite a few interesting design choices, and one that really stuck with me was the sliding, barn-style doors that separated the office from the hallway. It occurred to me that these doors solve the common problem encountered by traditional doors in small or high traffic spaces. I had found a solution!

Sliding barn doors can also go well with nearly any aesthetic due to the myriad of materials and designs possible. While I plan to use the wood from old pallets for the bulk of the barn door, it is important to me that it be attractive and visually interesting. There are several choices that will impact the overall aesthetic of the door: orientation of the wood slats, hardware, finish, and color, among others.



Additionally, I have played with the ideas of incorporating stained glass, ironwork, or just painting it in an interesting color or pattern. Currently I am fascinated with the idea of trying to do some stone inlay similar to the images below.



2 Comments. Leave new
[…] Barn Door Inspirations […]
I like that you decided to make something that was necessary, and would still challenge you in a design sense. Rather than just hanging a sheet up in the doorway, you undertook a pretty intensive project. Having seen the final product, I think it turned out better than I could have expected! The colors are wonderful and use of vintage roller blades adds a very unique feel to the piece.