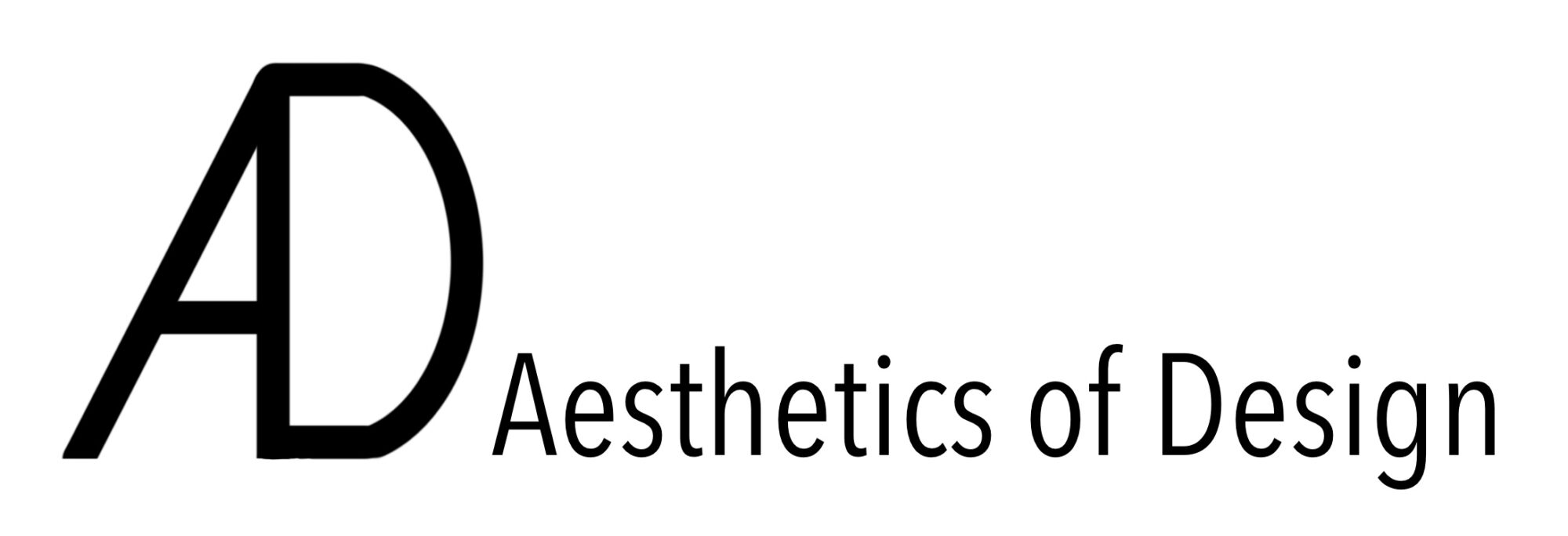Here are updates on my project since my big update last time (link). The important update is that I was able to finish my first prototype before spring break!
Goals:
- Create product to include in presentation to facilities/ResLife
- Test manufacturing methods
- Gain clarity on future design changes, specifically focusing on the framing.
- Wood, extruded metal, combination?
Tools used:
- Miter Saw
- Table Saw
- Router
- Carpenter’s plane
- Drill press
- Hand drill and circular saw
First, I prepared the lumber with a table saw – 4 sections had to be cut from the 8′ 2×4.

The four side pieces were then given angled cuts (45o) with the miter saw.

A ¼” router bit was used to put a slot through the sides.

After touching up the pieces with a carpenter’s plane, the front looked much better.

Completing the frame requires the attachment of the keyhole plates.

Completed Prototype:

Lessons Learned:
- Smooth the lumber with the planing tool BEFORE the other manufacturing steps. This will create a higher quality frame with better uniformity/symmetry.
- Future woodworking, especially for the location of holes, needs to be more accurate.
Meeting with Facilities/Housing&Dining: I was unable to attend the brief meeting that finally happening with facilities and ResLife staff before break, but a huge shout out to Sami for being able to! Here are the results:
- First meeting to talk about the idea – there will be later meetings to go over redefined design(s)
- Any attachment to walls must be under 4 inches
- Look at IBC (international building code) for required standards
- Definitely use safety glass!
- Wall attachment method should match the prototype (snaptoggle plus keyhole plate), but add screw on the bottom for securement so it can’t be lifted off
- No fabric in the design
- Metal frame would be better than wood frame
- Give both options (metal and wood) to fire marshal
- Need to get board locations selected sooner rather than later for approval
- 3’ x 5’ is a better size for the wall (need to look at weight)
- Before the glassboards can move forward, EHP/facilities/residence-life are going to put together a process for submitting/approving proposals.
Because of this, my project will likely become that of an advanced prototype for the end of the class.
20th Century Design Movements:
These are the specific design movements of the 20th century that are influencing my design:
- International Style – especially for the metal frame design that is next to focus on
- Arts & Crafts – use your hands to make something special and that stands out as homemade!
- Constructivism



2 Comments. Leave new
Looks great so far! What do you think will be the white board’s first aesthetic? If you were thinking of keeping it simple you could put a nice stain on the frame.
It sounds like the project is really starting to come together from a logistics point of view! I also like your thought on the potential aesthetics of the design as it seems to be very dependent on the people who design the outer frame. Good work! When are you anticipating building the frames for the pieces?